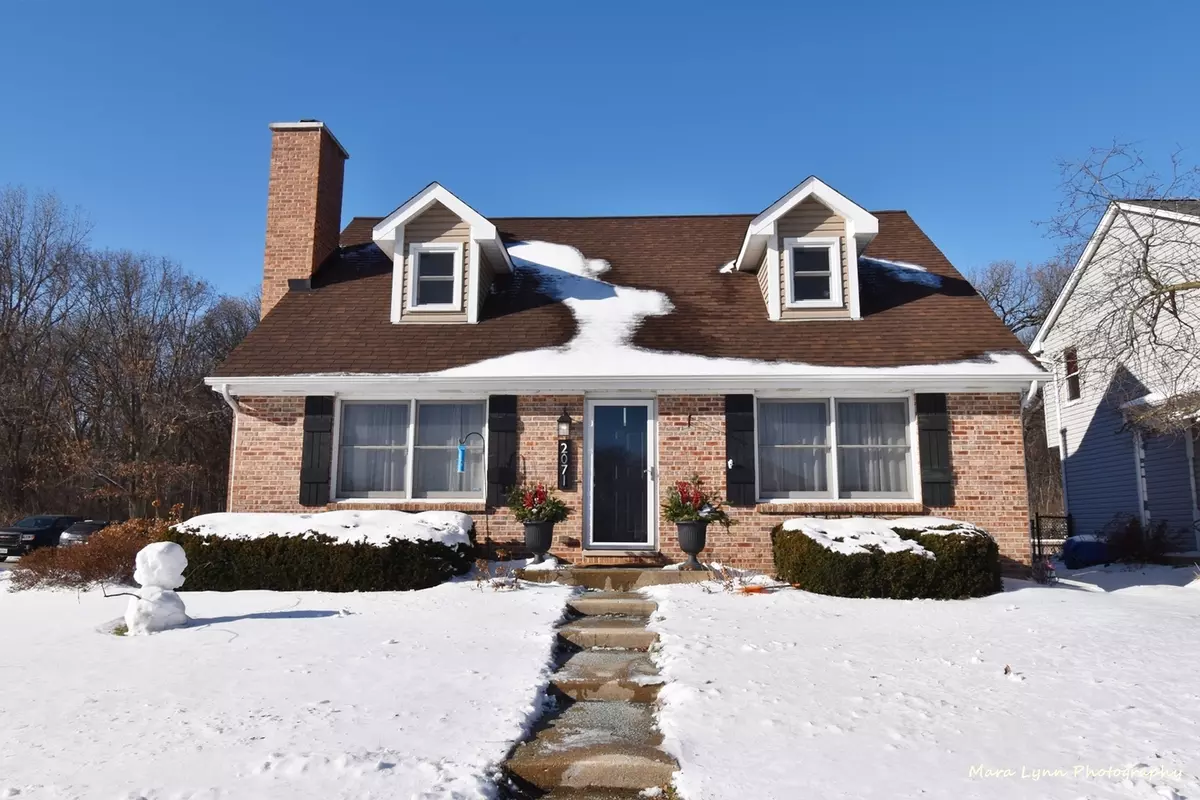$335,000
$319,900
4.7%For more information regarding the value of a property, please contact us for a free consultation.
3 Beds
2.5 Baths
1,673 SqFt
SOLD DATE : 03/11/2022
Key Details
Sold Price $335,000
Property Type Single Family Home
Sub Type Detached Single
Listing Status Sold
Purchase Type For Sale
Square Footage 1,673 sqft
Price per Sqft $200
Subdivision Century Oaks West
MLS Listing ID 11308474
Sold Date 03/11/22
Style Cape Cod
Bedrooms 3
Full Baths 2
Half Baths 1
Year Built 1986
Annual Tax Amount $6,896
Tax Year 2020
Lot Size 8,777 Sqft
Lot Dimensions 8776
Property Description
DARLING CAPE COD HOME BACKING TO BURNIDGE WOODS FOREST PRESERVE OFFERS SERENE VIEWS AND PRIVACY! Enjoy living on a quiet, dead-end street in this solid brick home. Just move right in and enjoy all the upgrades! Recent improvements include fresh paint throughout, the furnace and a/c are only 3 years old, all new lighting, new trim work including panel molding, bead-board & shiplap. New stainless appliance package and tile backsplash in kitchen! Both bathrooms were completely gutted down to studs and redone. The first floor offers newer wood-look laminate flooring, a great room with stone fireplace, a formal dining room and large country kitchen, plus a first floor bedroom or den with access to full bath. The second level offers a primary suite and additional bedroom with hall bath. The fully finished basement offers lots of space for entertaining, Acoustic ceiling, and complete rehab of the wet bar area there are so many options for this space. Exterior features include a patio area for entertaining and a fully re-landscaped yard that included grading and drainage correction. The oversized 2-Car garage offers 220 electric and is attached to home by a breezeway offering new, built-in cubbies and bench for storage. A perfect location that offers easy access to commuter train, Randall Rd., I-90, Hospitals, Shopping and Restaurants! So much pride of ownership throughout this property! You will not be disappointed!
Location
State IL
County Kane
Community Park, Curbs, Sidewalks, Street Lights, Street Paved
Rooms
Basement Full
Interior
Interior Features Bar-Wet, Hardwood Floors, Wood Laminate Floors, First Floor Bedroom, First Floor Full Bath, Built-in Features
Heating Natural Gas, Electric
Cooling Central Air
Fireplaces Number 1
Fireplaces Type Gas Log
Fireplace Y
Appliance Range, Microwave, Dishwasher, Refrigerator, Bar Fridge, Washer, Dryer, Disposal, Stainless Steel Appliance(s), Wine Refrigerator
Laundry Gas Dryer Hookup
Exterior
Exterior Feature Patio, Storms/Screens, Breezeway
Parking Features Attached
Garage Spaces 2.0
View Y/N true
Roof Type Asphalt
Building
Lot Description Corner Lot, Forest Preserve Adjacent
Story 2 Stories
Sewer Public Sewer
Water Public
New Construction false
Schools
Elementary Schools Century Oaks Elementary School
Middle Schools Kimball Middle School
High Schools Larkin High School
School District 46, 46, 46
Others
HOA Fee Include None
Ownership Fee Simple
Special Listing Condition None
Read Less Info
Want to know what your home might be worth? Contact us for a FREE valuation!

Our team is ready to help you sell your home for the highest possible price ASAP
© 2025 Listings courtesy of MRED as distributed by MLS GRID. All Rights Reserved.
Bought with Sarah Leonard • RE/MAX Suburban
"My job is to find and attract mastery-based agents to the office, protect the culture, and make sure everyone is happy! "

