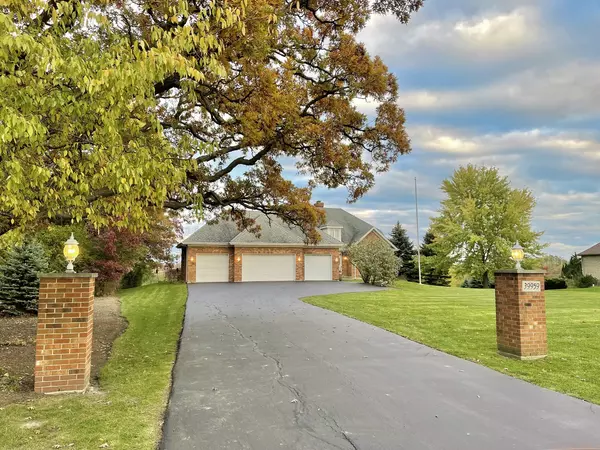$555,000
$565,000
1.8%For more information regarding the value of a property, please contact us for a free consultation.
5 Beds
4.5 Baths
7,199 SqFt
SOLD DATE : 02/02/2022
Key Details
Sold Price $555,000
Property Type Single Family Home
Sub Type Detached Single
Listing Status Sold
Purchase Type For Sale
Square Footage 7,199 sqft
Price per Sqft $77
MLS Listing ID 11274263
Sold Date 02/02/22
Bedrooms 5
Full Baths 4
Half Baths 1
Year Built 1993
Annual Tax Amount $16,928
Tax Year 2020
Lot Size 1.286 Acres
Lot Dimensions 133.62X340.62X160X360.03
Property Description
This is the home you have been waiting for, with a 1st floor master bedroom suite! Custom, all brick, one-owner home located on 1.28 acres with a secluded green view feel. The main level features gracious entertaining spaces: 2 story foyer, vaulted living room with a 2-story fireplace with french glass doors leading into a grand dining room with built-in serving station space and wet bar, home office with built-ins, large kitchen with island, cooktop, Thermador Convection thermal double oven, Sub-Zero wide Fridge/freezer, eat-in space, and an abundance of quality cherry cabinetry including a large pantry cabinet and soft-pull drawers. Nine foot ceilings on main level. Additional storage space over garage - attic accessible from 2nd level. Large master bedroom suite on 1st floor, with U shaped walk-in closet, spa-like bathroom w/whirlpool tub, sep shower, 2 sinks, and water closet; a perfect retreat. Upstairs you'll find 3 additional bedrooms, a Jack-n-Jill bath, a second hall bath, and an expansive 4th bedroom set up as a hobby room with large island. The lower level features a family room with 2-sided fireplace, wet bar, an additional bedroom with full bath & huge closet space, theater/media room, currently set up with a small recording studio, and 20x15 cement patio. Security system, 4 car garage, wired for sound in many rooms, . Utility updates: 2nd furnace 11/2021, 1st furnace 3/2017, 2nd a/c 7/2016, H2O Heater 9/2017, 1 humidifier 5/2020. Beautiful area with a touch of country living, yet convenient to 94/41 and N Green Bay Rd for commuting. Includes Cinch Home Warranty! Come see it today before it's gone!
Location
State IL
County Lake
Rooms
Basement Full, Walkout
Interior
Interior Features Vaulted/Cathedral Ceilings, Bar-Wet, First Floor Laundry, First Floor Full Bath, Walk-In Closet(s), Bookcases, Ceiling - 9 Foot, Drapes/Blinds, Separate Dining Room
Heating Natural Gas, Forced Air
Cooling Central Air
Fireplaces Number 2
Fireplaces Type Double Sided, Wood Burning, Gas Log, Gas Starter
Fireplace Y
Appliance Double Oven, Dishwasher, Refrigerator, Washer, Dryer, Cooktop
Laundry Sink
Exterior
Exterior Feature Deck, Patio, Storms/Screens
Parking Features Attached
Garage Spaces 4.0
View Y/N true
Roof Type Asphalt
Building
Story 2 Stories
Sewer Septic-Private
Water Private Well
New Construction false
Schools
School District 3, 3, 126
Others
HOA Fee Include None
Ownership Fee Simple
Special Listing Condition Home Warranty
Read Less Info
Want to know what your home might be worth? Contact us for a FREE valuation!

Our team is ready to help you sell your home for the highest possible price ASAP
© 2025 Listings courtesy of MRED as distributed by MLS GRID. All Rights Reserved.
Bought with Tom Healy • Carr Realty, Inc
"My job is to find and attract mastery-based agents to the office, protect the culture, and make sure everyone is happy! "






