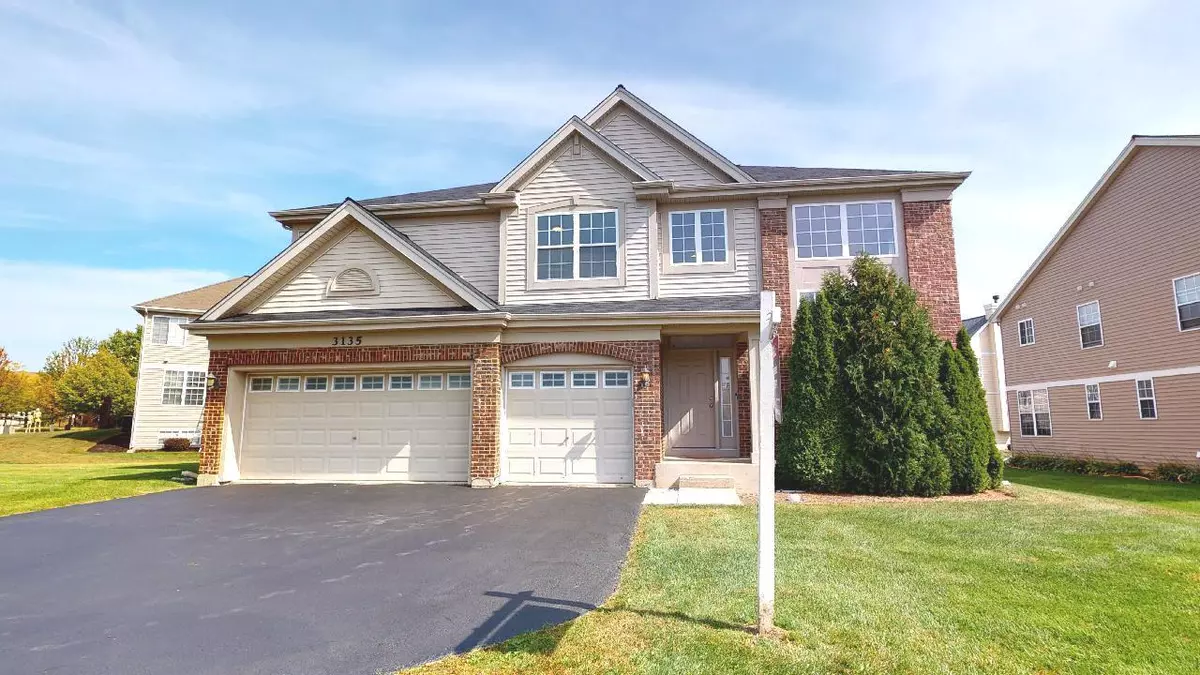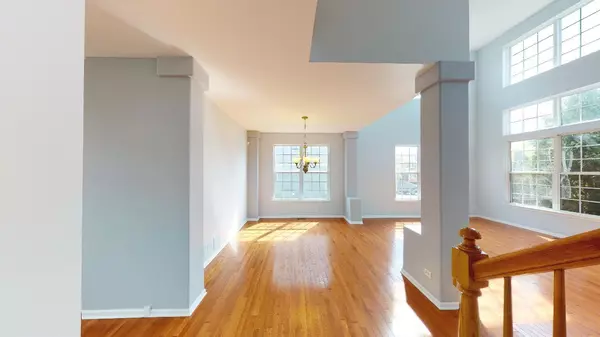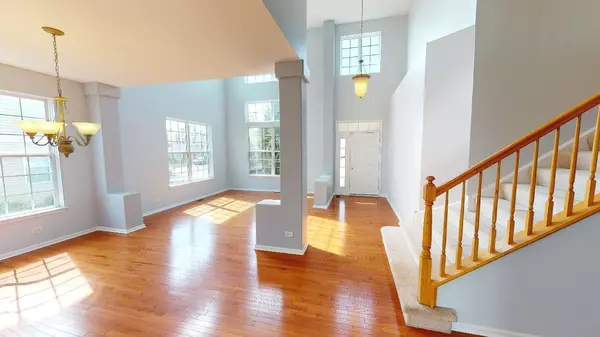$340,000
$339,990
For more information regarding the value of a property, please contact us for a free consultation.
5 Beds
3 Baths
3,151 SqFt
SOLD DATE : 01/19/2022
Key Details
Sold Price $340,000
Property Type Single Family Home
Sub Type Detached Single
Listing Status Sold
Purchase Type For Sale
Square Footage 3,151 sqft
Price per Sqft $107
Subdivision Midlane Club
MLS Listing ID 11281348
Sold Date 01/19/22
Style Traditional
Bedrooms 5
Full Baths 3
HOA Fees $34/mo
Year Built 2006
Annual Tax Amount $11,510
Tax Year 2020
Lot Size 8,990 Sqft
Lot Dimensions 128X109X46X101
Property Description
SO MUCH TO LOVE HERE! Bigger is better and this 3100+ square foot beauty is waiting to prove it to you! You will fall in love with the generous room sizes, extra storage space and closets, ginormous full basement just waiting for your finishing touches, and a roomy 3 car garage with oodles of space for cars, tools, storage, and yard toys. Take note of the fresh paint, soaring 2 story Foyer and Living Room, gleaming wood flooring, custom fixtures, handsome columns, bright white doors and trim, and incredible open layout just perfect for entertaining! The Kitchen is big and bright, with plenty of cabinet and counter space. The Family Chef will be impressed by the stainless appliances, stunning granite, recessed lighting, huge pantry, and cozy Breakfast Room showcasing views of the lush yard. The Family Room offers a wall of windows for tons of sunlight and a romantical gas fireplace for chilly winter nights. It is also entirely open to the Kitchen so the cook never has to miss the big game while preparing snacks for the masses ! Looking for an in-law/ roommate arrangement or private space for an older child? If so, this the house for you with a first floor bedroom and full bath, plus convenient laundry room. Upstairs, you'll find 3 guest bedrooms with large windows and ample closets, as well as a Master Suite to die for with a whimsical, custom painted cloud ceiling and luxury Master Bath. Dual vanities, private water closet, and a relaxing 2 person bath makes this the most Zen room in the house! Don't forget to check out the ample yard space- Just imagine being King of the BBQ this year and hosting the ultimate summer get together with family and friends! There is so much to love about this amazing property and, with just a touch of TLC and your decorating ideas, it will be the home of your dreams! Nestled in the desirable Midlane Club Community featuring a pool, fitness center, clubhouse, and golf course! Just minutes from expressways, shopping, parks/ trails, horse trails, dog park, dining, The Des Plaines canoe launch, and GURNEE SCHOOLS! This is a lot of home for the money- Come out to see it and get ready to "Say Yes to the Address"!
Location
State IL
County Lake
Community Clubhouse, Pool, Tennis Court(S), Curbs, Sidewalks, Street Lights, Street Paved
Rooms
Basement Full
Interior
Interior Features Vaulted/Cathedral Ceilings, Hardwood Floors, First Floor Bedroom, First Floor Laundry, First Floor Full Bath, Walk-In Closet(s), Ceiling - 9 Foot, Coffered Ceiling(s), Some Carpeting, Some Wood Floors, Granite Counters
Heating Natural Gas, Forced Air
Cooling Central Air
Fireplaces Number 1
Fireplaces Type Attached Fireplace Doors/Screen, Gas Log, Gas Starter, Heatilator
Fireplace Y
Appliance Range, Microwave, Dishwasher, Refrigerator, Washer, Dryer, Disposal
Laundry Gas Dryer Hookup, In Unit
Exterior
Exterior Feature Patio, Brick Paver Patio, Storms/Screens
Parking Features Attached
Garage Spaces 3.5
View Y/N true
Roof Type Asphalt
Building
Lot Description Sidewalks
Story 2 Stories
Foundation Concrete Perimeter
Sewer Public Sewer
Water Lake Michigan
New Construction false
Schools
Elementary Schools Spaulding School
Middle Schools Viking Middle School
High Schools Warren Township High School
School District 56, 56, 121
Others
HOA Fee Include Insurance
Ownership Fee Simple
Special Listing Condition None
Read Less Info
Want to know what your home might be worth? Contact us for a FREE valuation!

Our team is ready to help you sell your home for the highest possible price ASAP
© 2025 Listings courtesy of MRED as distributed by MLS GRID. All Rights Reserved.
Bought with Yongjing Murphy • 5I5J Realty CO LTD
"My job is to find and attract mastery-based agents to the office, protect the culture, and make sure everyone is happy! "






