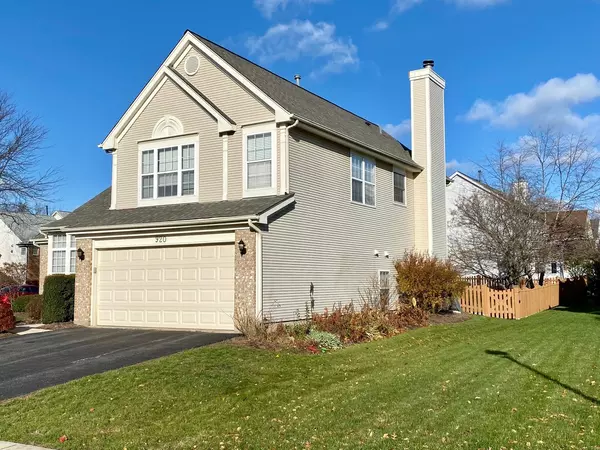$354,500
$350,000
1.3%For more information regarding the value of a property, please contact us for a free consultation.
4 Beds
2.5 Baths
2,009 SqFt
SOLD DATE : 01/14/2022
Key Details
Sold Price $354,500
Property Type Single Family Home
Sub Type Detached Single
Listing Status Sold
Purchase Type For Sale
Square Footage 2,009 sqft
Price per Sqft $176
Subdivision Fairway Ridge
MLS Listing ID 11293935
Sold Date 01/14/22
Style Tri-Level
Bedrooms 4
Full Baths 2
Half Baths 1
HOA Fees $82/mo
Year Built 1995
Annual Tax Amount $7,580
Tax Year 2020
Lot Size 10,018 Sqft
Lot Dimensions 10019
Property Description
Very Unique and Stunning 4 levels of highly desirable finished living space. 4 full bedrooms, 2.1 bathrooms, finished basement, beautiful wood deck on an oversize fence in backyard...what else would you want! The open layout is highly desirable as you overlook the family room and fireplace. The many windows illuminates sunshine within all levels of the floors. This home was designed perfectly to entertain as you can communicate from the kitchen to 4 different rooms at the same time, but also allows you to create separation to the lower level if you desire. Plenty of storage in the finished basement along with 4th bedroom. NEW CARPET along with updates to the bathrooms and interior painting! The Gourmet Kitchen was renovated with HUGE island, plenty of counter top, backsplash and custom cabinets in 2012. 2016 Roof. Majority of the windows have been replaced. 2012 Siding. 2021 Water Heater. You can stroll down to the neighborhood Park, or minutes from hwy 94. SOLD IN PRIVATE LISTING.
Location
State IL
County Lake
Community Clubhouse, Park, Pool, Curbs, Sidewalks, Street Lights
Rooms
Basement Full
Interior
Interior Features Hardwood Floors, Walk-In Closet(s), Drapes/Blinds
Heating Natural Gas
Cooling Central Air
Fireplaces Number 1
Fireplaces Type Gas Log
Fireplace Y
Appliance Range, Microwave, Dishwasher, Refrigerator, Washer, Dryer, Disposal, Stainless Steel Appliance(s)
Laundry Gas Dryer Hookup, Sink
Exterior
Exterior Feature Deck, Patio
Parking Features Attached
Garage Spaces 2.0
View Y/N true
Roof Type Asphalt
Building
Lot Description Corner Lot
Story 1.5 Story
Foundation Concrete Perimeter
Sewer Public Sewer
Water Public
New Construction false
Schools
Elementary Schools Woodland Elementary School
Middle Schools Woodland Jr High School
High Schools Warren Township High School
School District 50, 50, 121
Others
HOA Fee Include Insurance,Clubhouse,Exercise Facilities,Pool
Ownership Fee Simple
Special Listing Condition None
Read Less Info
Want to know what your home might be worth? Contact us for a FREE valuation!

Our team is ready to help you sell your home for the highest possible price ASAP
© 2025 Listings courtesy of MRED as distributed by MLS GRID. All Rights Reserved.
Bought with Scott Freitag • Keller Williams North Shore West
"My job is to find and attract mastery-based agents to the office, protect the culture, and make sure everyone is happy! "






