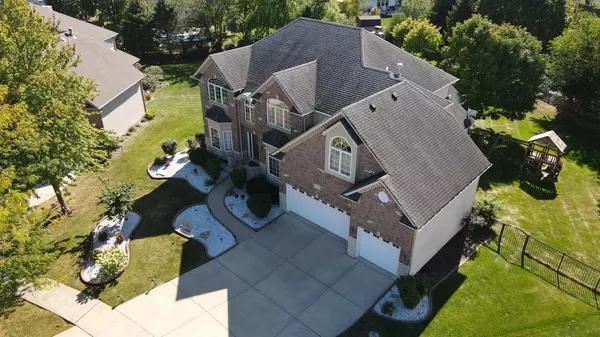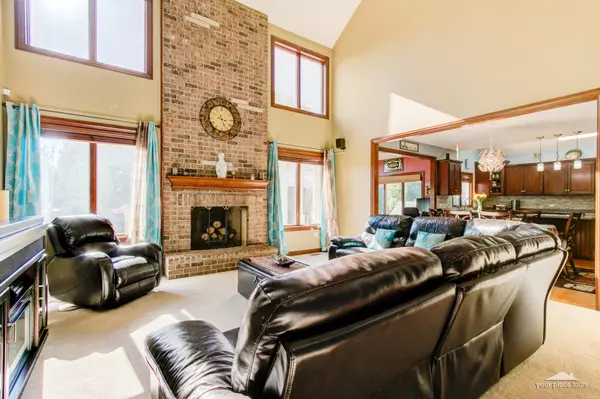$465,000
$479,900
3.1%For more information regarding the value of a property, please contact us for a free consultation.
5 Beds
3.5 Baths
3,403 SqFt
SOLD DATE : 01/10/2022
Key Details
Sold Price $465,000
Property Type Single Family Home
Sub Type Detached Single
Listing Status Sold
Purchase Type For Sale
Square Footage 3,403 sqft
Price per Sqft $136
Subdivision White Pines
MLS Listing ID 11233254
Sold Date 01/10/22
Bedrooms 5
Full Baths 3
Half Baths 1
HOA Fees $45/ann
Year Built 2004
Annual Tax Amount $12,606
Tax Year 2020
Lot Size 0.518 Acres
Lot Dimensions 48 X197 X 55 X 198 X 132
Property Description
Welcome to this rarely available 5 bed, 3.1 bath custom home in White Pines. White Pines is a small community of upscale custom homes in a prime location of Oswego that is walking distance to Prairie Point Park, splashpad, trails, wetlands and Prairie Point Elementary. 325 White Pines Lane is located on a quite, cul-de-sac street and situated on just over a half acre lot (one of the largest lot sizes in the surrounding communities)! You'll have plenty of room to roam with over 3,400 square feet of living space! E&A Custom Homes showcased quality in these homes with extensive trim & cabinet detail, vaulted & trayed ceilings, solid core doors, full masonry fireplaces, 2 separate HVAC systems for efficiency, maintenance free decking and a deep look-out basement with additional bath rough-in already in place! This home also features a sunroom off of the kitchen, oversized kitchen island, smart thermostats, reverse osmosis H2O system, sprinkler system, 2 laundry rooms (one on the main floor and one off of the master bedroom), finished office space off of the master bedroom & an electric car charging port in garage (stays with the sale)! Located within all of the highly ranked Oswego school boundaries (Prairie Point, Traughber Junior High and Oswego High School). Location, lot size & luxury! If you're looking for the perfect forever home, you've just found it here!
Location
State IL
County Kendall
Community Park, Curbs, Sidewalks, Street Lights, Street Paved
Rooms
Basement Full, English
Interior
Interior Features Vaulted/Cathedral Ceilings, Skylight(s), Hardwood Floors, First Floor Bedroom, First Floor Laundry, Second Floor Laundry, Walk-In Closet(s), Coffered Ceiling(s), Separate Dining Room
Heating Natural Gas, Forced Air, Zoned
Cooling Central Air, Zoned
Fireplaces Number 1
Fireplace Y
Appliance Double Oven, Microwave, Dishwasher, Refrigerator, Disposal, Cooktop
Laundry Gas Dryer Hookup, Multiple Locations
Exterior
Exterior Feature Deck
Parking Features Attached
Garage Spaces 3.0
View Y/N true
Roof Type Asphalt
Building
Lot Description Cul-De-Sac, Fenced Yard, Landscaped
Story 2 Stories
Foundation Concrete Perimeter
Sewer Public Sewer, Sewer-Storm
Water Public
New Construction false
Schools
Elementary Schools Prairie Point Elementary School
Middle Schools Traughber Junior High School
High Schools Oswego High School
School District 308, 308, 308
Others
HOA Fee Include None
Ownership Fee Simple w/ HO Assn.
Special Listing Condition None
Read Less Info
Want to know what your home might be worth? Contact us for a FREE valuation!

Our team is ready to help you sell your home for the highest possible price ASAP
© 2025 Listings courtesy of MRED as distributed by MLS GRID. All Rights Reserved.
Bought with Kim Alden • Compass
"My job is to find and attract mastery-based agents to the office, protect the culture, and make sure everyone is happy! "






