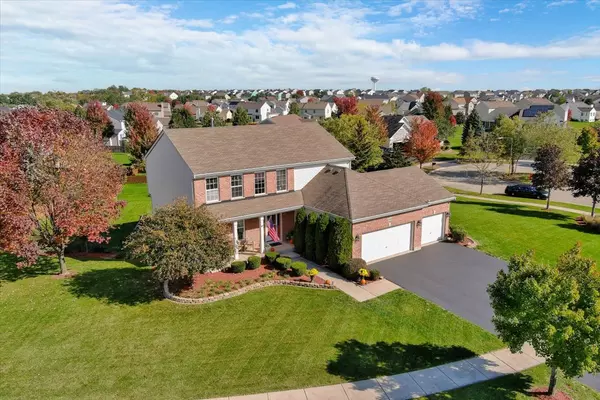$330,000
$319,900
3.2%For more information regarding the value of a property, please contact us for a free consultation.
4 Beds
2.5 Baths
2,229 SqFt
SOLD DATE : 01/05/2022
Key Details
Sold Price $330,000
Property Type Single Family Home
Sub Type Detached Single
Listing Status Sold
Purchase Type For Sale
Square Footage 2,229 sqft
Price per Sqft $148
Subdivision Windett Ridge
MLS Listing ID 11273129
Sold Date 01/05/22
Bedrooms 4
Full Baths 2
Half Baths 1
HOA Fees $29/ann
Year Built 2005
Annual Tax Amount $10,225
Tax Year 2020
Lot Size 0.500 Acres
Lot Dimensions 65X121X50X50X144X140
Property Description
Absolutely spectacular former Weisman-Hughes builder model in 100% move in, turnkey condition. Loaded with the best of the best features that were all upgrades the builder would upsell. This home is nestled on a 1/2 acre cul-de-sac street. This original owner home seems barely lived in! You will be impressed from the minute you walk into the 2 stry foyer that is bursting with natural light. Featuring an upgraded kitchen with oversized maple cabinets, hardwood floors, a nice eating area overlooking the unobstructed backyard, adjacent to a super cozy family room with a fireplace. Extensive crown modeling and trayed ceilings in most every single room! You will find 4 full bedrooms all with walk-in closets, a beautiful and bright master bedroom with ensuite. The main floor also features an oversized laundry room with a planning desk and mud sink. The basement has 9-foot ceilings just waiting to be finished and already plumbed for an additional bathroom and an existing radon mitigation system from the builder. Out back is a great deck for your next party and a yard that can host half the neighborhood. Can't forget the 3-car garage that will actually allow you to put the cars in the garage! Call today for a private showing!
Location
State IL
County Kendall
Community Park, Curbs, Sidewalks, Street Lights, Street Paved
Rooms
Basement Full
Interior
Heating Natural Gas, Forced Air
Cooling Central Air
Fireplaces Number 1
Fireplace Y
Appliance Range, Microwave, Dishwasher, Refrigerator, Disposal
Exterior
Parking Features Attached
Garage Spaces 3.0
View Y/N true
Roof Type Asphalt
Building
Lot Description Cul-De-Sac
Story 2 Stories
Foundation Concrete Perimeter
Sewer Public Sewer
Water Public
New Construction false
Schools
High Schools Yorkville High School
School District 115, 115, 115
Others
HOA Fee Include Other
Ownership Fee Simple w/ HO Assn.
Special Listing Condition None
Read Less Info
Want to know what your home might be worth? Contact us for a FREE valuation!

Our team is ready to help you sell your home for the highest possible price ASAP
© 2025 Listings courtesy of MRED as distributed by MLS GRID. All Rights Reserved.
Bought with Non Member • NON MEMBER
"My job is to find and attract mastery-based agents to the office, protect the culture, and make sure everyone is happy! "






