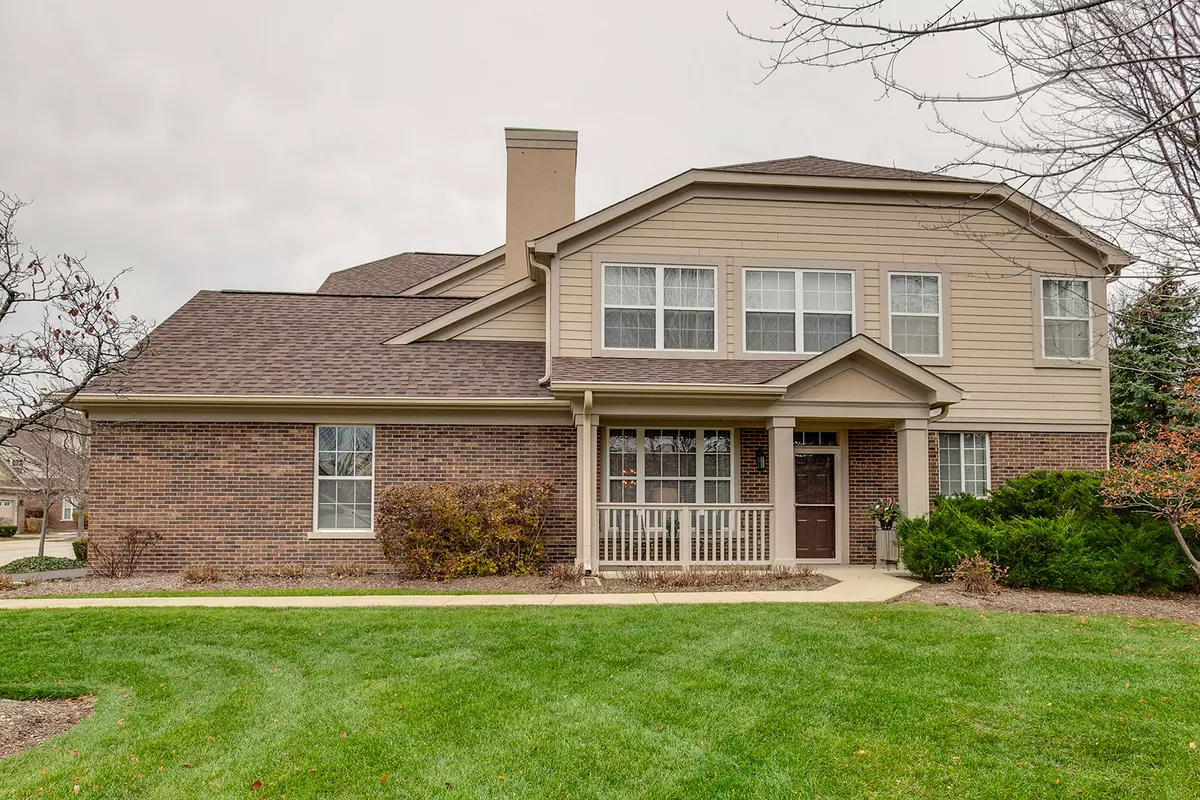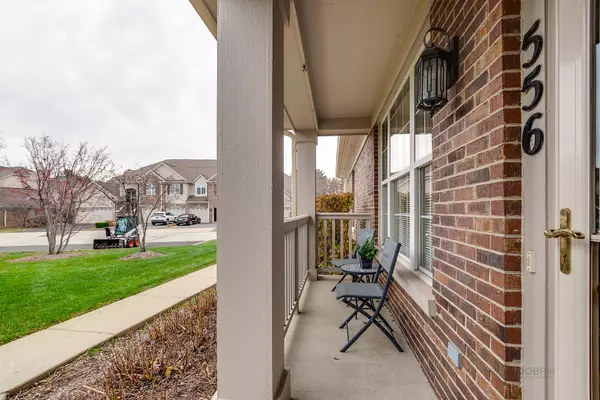$350,000
$339,000
3.2%For more information regarding the value of a property, please contact us for a free consultation.
2 Beds
2 Baths
1,640 SqFt
SOLD DATE : 12/29/2021
Key Details
Sold Price $350,000
Property Type Condo
Sub Type Condo,Townhouse-Ranch
Listing Status Sold
Purchase Type For Sale
Square Footage 1,640 sqft
Price per Sqft $213
Subdivision Saddlebrook
MLS Listing ID 11278527
Sold Date 12/29/21
Bedrooms 2
Full Baths 2
HOA Fees $256/mo
Year Built 2000
Annual Tax Amount $8,568
Tax Year 2020
Lot Dimensions COMMON
Property Description
Impeccably maintained first-floor end-unit ranch townhouse located in highly desirable Saddlebrook neighborhood in Gregg's Landing. This home is sure to impress from the moment you walk in, showcasing remarkable hardwood flooring, a newer furnace (2015), and an impressive custom kitchen remodel (2018). Front and center is a living and dining room combo; both providing the perfect space to gather with friends and family or just a place to relax and unwind around a warm fire. With sightlines to the family room, you can keep conversations going as you move from room to room. The chef of the house won't be left out of conversations while meal prepping with the kitchen right off the family room. The updated kitchen features beautiful quartz countertops, a myriad of custom 42" cabinets, subway tile backsplash, quality stainless steel appliance, and peninsula with breakfast bar seating; pull up a seat for a quick bite to eat. Head out the door to your private patio; enjoy some food fresh off the grill or just sit and enjoy a moment to yourself out here. Ready to call it a night? Head back inside down the hall to the main bedroom offering a large walk-in closet with a custom organizer, and a private bath with dual sink vanity. An additional bedroom, second full bath, and laundry room with added storage complete this unit. 2 car attached garage. Located on a quiet street conveniently located near shopping, parks, entertainment and so much more. Don't let this one slip away! Schedule a showing today.
Location
State IL
County Lake
Rooms
Basement None
Interior
Interior Features Hardwood Floors, Laundry Hook-Up in Unit, Storage
Heating Natural Gas, Forced Air
Cooling Central Air
Fireplaces Number 1
Fireplaces Type Wood Burning, Attached Fireplace Doors/Screen, Gas Log, Gas Starter
Fireplace Y
Appliance Range, Microwave, Dishwasher, Refrigerator, Washer, Dryer, Disposal, Stainless Steel Appliance(s)
Laundry In Unit
Exterior
Exterior Feature Patio, Storms/Screens, End Unit
Parking Features Attached
Garage Spaces 2.0
View Y/N true
Roof Type Asphalt
Building
Lot Description Common Grounds, Landscaped
Foundation Concrete Perimeter
Sewer Public Sewer
Water Lake Michigan
New Construction false
Schools
Elementary Schools Townline Elementary School
Middle Schools Hawthorn Elementary School (Nor
High Schools Vernon Hills High School
School District 73, 73, 128
Others
Pets Allowed Cats OK, Dogs OK, Number Limit
HOA Fee Include Insurance,Exterior Maintenance,Lawn Care,Scavenger,Snow Removal
Ownership Condo
Special Listing Condition None
Read Less Info
Want to know what your home might be worth? Contact us for a FREE valuation!

Our team is ready to help you sell your home for the highest possible price ASAP
© 2025 Listings courtesy of MRED as distributed by MLS GRID. All Rights Reserved.
Bought with Andee Hausman • Compass
"My job is to find and attract mastery-based agents to the office, protect the culture, and make sure everyone is happy! "






