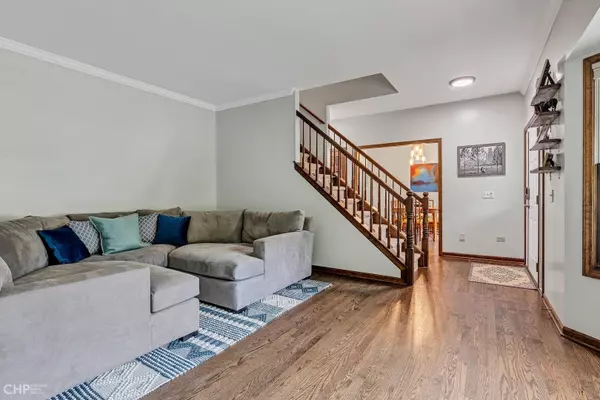$425,000
$420,000
1.2%For more information regarding the value of a property, please contact us for a free consultation.
5 Beds
2.5 Baths
4,307 SqFt
SOLD DATE : 12/08/2021
Key Details
Sold Price $425,000
Property Type Single Family Home
Sub Type Detached Single
Listing Status Sold
Purchase Type For Sale
Square Footage 4,307 sqft
Price per Sqft $98
Subdivision Providence Village
MLS Listing ID 11252224
Sold Date 12/08/21
Bedrooms 5
Full Baths 2
Half Baths 1
HOA Fees $12/ann
Year Built 1993
Annual Tax Amount $10,589
Tax Year 2020
Lot Size 10,018 Sqft
Lot Dimensions 10084
Property Description
Lovingly maintained home nestled inside one of Gurnee's highly sought after neighborhoods, Providence Village. Recently painted interior with all new lighting. This home is a standout. The main level boasts 9ft ceilings, recently stained hardwood floors and an abundance of natural light. Beautiful chef's kitchen with oversized 42" cabinetry, granite countertops, island, updated fixtures and backsplash. All stainless steel appliances with 36" gas range and double oven. Butler's station with additional wet-bar and HUGE pantry off of kitchen. Large breakfast nook with windows on three sides perfect for family meals and game night! Kitchen overlooks the spacious family room with brick, gas start fireplace. Formal living room and adjacent dining room allow for the perfect dinner party space! The master suite is incredibly large with sitting area, walk-in closet and additional storage over garage! The walk-in-closet is fully customized with ample hanging space, drawers and additional overhead storage. The master bath boast dual vanity and heated flooring, separate soaker tub and large glass shower. 3 additional generously sized bedrooms share full hallway bath all on the second floor. Full finished basement with additional bedroom that can easily be split to create an office space. The basement also includes an additional living space and a wet bar. Huge storage space and utility room with additional crawl space. Unwind in the 3-seasons room and entertain all summer long in your backyard featuring a concrete patio, fire-pit, all season lighting and board-on-board 6' privacy fence around the entire perimeter. 8 new Arborvitae Green Giant trees planted along rear fence for additional privacy. Underground sprinkler system in front and back of the home keeps your lawn looking fresh all season long. Oversized 2.5 car garage for any car enthusiast to enjoy. Neighborhood is amazing with park and playground upon entry and a number of association planned events like ice cream socials and "Ravinia" concerts. Commuters dream... conveniently located minutes to I94 and Rte 41. Close to shopping, restaurants, trails and entertainment. Don't miss this captivating home...schedule your showing today! Home is agent owned.
Location
State IL
County Lake
Community Park, Curbs, Sidewalks, Street Lights, Street Paved
Rooms
Basement Full
Interior
Interior Features Vaulted/Cathedral Ceilings, Bar-Wet, Hardwood Floors, Walk-In Closet(s)
Heating Natural Gas
Cooling Central Air
Fireplaces Number 1
Fireplaces Type Gas Starter
Fireplace Y
Appliance Double Oven, Range, Microwave, Dishwasher, Refrigerator, Washer, Dryer, Disposal, Stainless Steel Appliance(s), Range Hood, Front Controls on Range/Cooktop, Gas Oven, Range Hood
Laundry Gas Dryer Hookup, In Unit
Exterior
Exterior Feature Patio, Screened Patio, Storms/Screens, Fire Pit
Parking Features Attached
Garage Spaces 2.5
View Y/N true
Roof Type Shake
Building
Story 2 Stories
Foundation Concrete Perimeter
Sewer Public Sewer
Water Public
New Construction false
Schools
Elementary Schools Woodland Elementary School
Middle Schools Woodland Middle School
High Schools Warren Township High School
School District 50, 50, 121
Others
HOA Fee Include Other
Ownership Fee Simple w/ HO Assn.
Special Listing Condition None
Read Less Info
Want to know what your home might be worth? Contact us for a FREE valuation!

Our team is ready to help you sell your home for the highest possible price ASAP
© 2025 Listings courtesy of MRED as distributed by MLS GRID. All Rights Reserved.
Bought with Nancy Keogh • Redfin Corporation
"My job is to find and attract mastery-based agents to the office, protect the culture, and make sure everyone is happy! "






