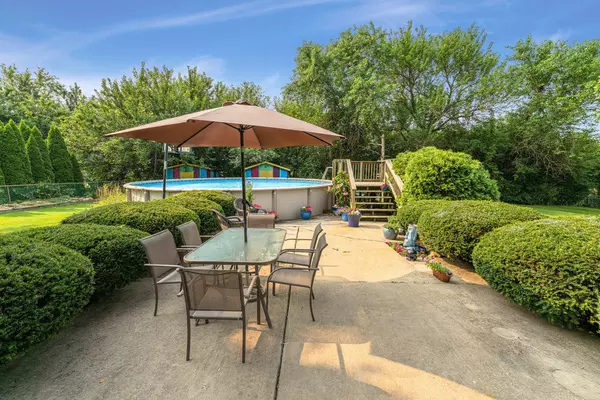$257,500
$260,000
1.0%For more information regarding the value of a property, please contact us for a free consultation.
3 Beds
2 Baths
1,580 SqFt
SOLD DATE : 12/03/2021
Key Details
Sold Price $257,500
Property Type Single Family Home
Sub Type Detached Single
Listing Status Sold
Purchase Type For Sale
Square Footage 1,580 sqft
Price per Sqft $162
Subdivision Rolling Heights
MLS Listing ID 11211984
Sold Date 12/03/21
Style Traditional
Bedrooms 3
Full Baths 2
Year Built 1962
Annual Tax Amount $6,190
Tax Year 2020
Lot Size 0.450 Acres
Lot Dimensions 125 X 173.2 X 107 X 170
Property Description
Waiting for its new homeowners to enjoy! Unincorporated Mokena residence located in the Rolling Heights subdivision sitting on approximately 1/2 acre lot with mature trees, Choi pond, expansive concrete patio perfect to entertain family and friends while hosting a barbecue, above-ground 30 ft. pool with deck, and fenced-in backyard with lots of privacy in the yard. The home boasts an open concept floor plan on the main level permeating natural sunlight. The cozy living room has hardwood flooring. The kitchen features ample furniture-grade hickory cabinetry, plenty of counter space, all appliances stay, and a built-in executive desk. Spacious separate eating area table space. Within steps walk out to the beautiful and serene backyard through the sliding patio door. 3 bedrooms with wall-to-wall carpeting, (2 of the bedrooms have hardwood flooring underneath the carpet), ample closet space in each bedroom, 2 full bathrooms (one w/walk in shower and another w/ soaker tub), large family room in the lower level with wood burning stove, off the family room is additional space for a work from home office, gaming area, or play area. Washer and dryer hook up in the lower-level family room closet area. 2 storage sheds in the yard for additional storage, 2 car detached garage, and 1 car attached garage, plus long driveway. The garage is heated and has built-in cabinetry, and there's a washer/dryer hook-up. Conveniently located near restaurants, shopping, award-winning schools, easy access to the train and interstate. Schedule your private showing today! **House was painted week of 10-4-21. Ceiling and walls were painted in the entire house with the exception of the lower level bathroom
Location
State IL
County Will
Rooms
Basement None
Interior
Interior Features Hardwood Floors, Some Carpeting, Drapes/Blinds
Heating Natural Gas, Forced Air
Cooling Central Air
Fireplaces Number 1
Fireplaces Type Wood Burning Stove
Fireplace Y
Appliance Range, Dishwasher, Refrigerator, Washer, Dryer, Range Hood
Exterior
Exterior Feature Patio, Above Ground Pool, Storms/Screens
Parking Features Attached, Detached
Garage Spaces 3.0
Pool above ground pool
View Y/N true
Roof Type Asphalt
Building
Lot Description Fenced Yard, Mature Trees
Story Split Level
Foundation Concrete Perimeter
Sewer Septic-Private
Water Private Well
New Construction false
Schools
School District 159, 159, 210
Others
HOA Fee Include None
Ownership Fee Simple
Special Listing Condition None
Read Less Info
Want to know what your home might be worth? Contact us for a FREE valuation!

Our team is ready to help you sell your home for the highest possible price ASAP
© 2025 Listings courtesy of MRED as distributed by MLS GRID. All Rights Reserved.
Bought with Kati Verteletzky • Advanced Real Estate Corporation
"My job is to find and attract mastery-based agents to the office, protect the culture, and make sure everyone is happy! "






