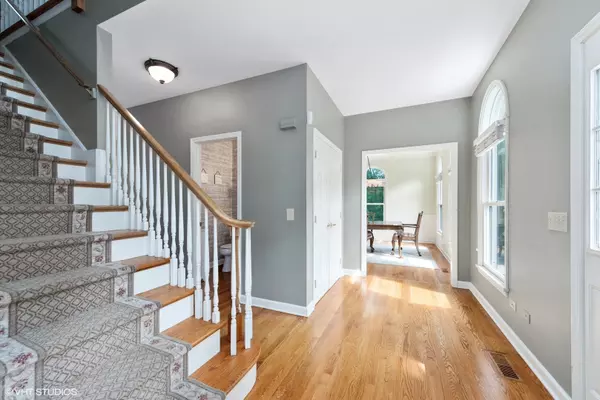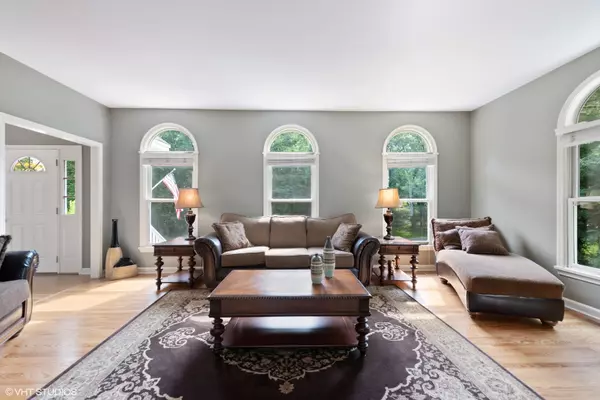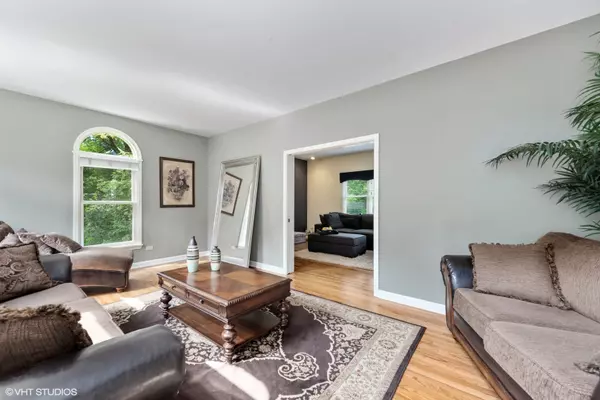$460,000
$499,000
7.8%For more information regarding the value of a property, please contact us for a free consultation.
4 Beds
2.5 Baths
3,887 SqFt
SOLD DATE : 12/01/2021
Key Details
Sold Price $460,000
Property Type Single Family Home
Sub Type Detached Single
Listing Status Sold
Purchase Type For Sale
Square Footage 3,887 sqft
Price per Sqft $118
Subdivision Plum Tree Hills
MLS Listing ID 11169513
Sold Date 12/01/21
Style Colonial
Bedrooms 4
Full Baths 2
Half Baths 1
Year Built 1994
Annual Tax Amount $11,862
Tax Year 2020
Lot Size 0.519 Acres
Lot Dimensions 221X150X151X221
Property Description
This Meticulously Maintained 4 Bed / 2.5 Bath Colonial Home is Surrounded by Nature! The Magnificent Floor Plan Offers Space for Every Activity. The Living Room Has Beautiful, Pocket French Doors, Allowing You Flexibility to Have Quiet Separation Between the Living Room and Family Rooms, or Keep an Open Concept Flow for Entertaining. A Wall of Windows in the Family Room Overlooks Your Gorgeous Backyard. The Sizable, Sun-Filled Kitchen Features an Island, Plenty of Storage, a Desk Area and a Custom Storage Bench. The Separate and Spacious Dining Room Overlooks Beautiful Greenery from Every Window. Upstairs, You'll Find the Primary Bedroom Suite With a Large Walk-In Closet, an Office, 2 More Large Bedrooms, a Hall Bathroom, and a Super-Convenient Laundry Room. The Office Can Easily be Converted Into a 5th Bedroom! Additionally, the Eat-In Kitchen Area has a French Door Leading to the Massive 2nd Story Deck Which Provides an Incredible Space for Entertaining Guests at a Summer Cookout. Below the Deck is a Huge Italian Concrete Patio Which Serves as Another Fantastic Entertaining Space That Flows Directly Into the Incredible and Serene, Fully Fenced-In Backyard. This Home is Arguably on the Best Lot in the Subdivision, Offering Privacy from Every Direction. This Fabulous Location is Just Minutes to Downtown Barrington, Offering Tons of Shopping and Restaurants, and is a Short Drive to Metra, Parks, Golfing and More!
Location
State IL
County Mc Henry
Rooms
Basement Partial, Walkout
Interior
Interior Features Hardwood Floors, Second Floor Laundry, Walk-In Closet(s), Separate Dining Room
Heating Forced Air
Cooling Central Air
Fireplaces Number 1
Fireplaces Type Wood Burning
Fireplace Y
Appliance Double Oven, Microwave, Dishwasher, Refrigerator, Washer, Dryer, Disposal, Water Softener Owned, Gas Cooktop
Exterior
Exterior Feature Deck, Stamped Concrete Patio
Parking Features Attached
Garage Spaces 2.0
View Y/N true
Roof Type Asphalt
Building
Lot Description Corner Lot, Fenced Yard, Landscaped, Wooded
Story 2 Stories
Sewer Septic-Private
Water Private Well
New Construction false
Schools
Elementary Schools Countryside Elementary School
Middle Schools Barrington Middle School - Stati
High Schools Barrington High School
School District 220, 220, 220
Others
HOA Fee Include None
Ownership Fee Simple
Special Listing Condition None
Read Less Info
Want to know what your home might be worth? Contact us for a FREE valuation!

Our team is ready to help you sell your home for the highest possible price ASAP
© 2025 Listings courtesy of MRED as distributed by MLS GRID. All Rights Reserved.
Bought with Janelle Dennis • @properties
"My job is to find and attract mastery-based agents to the office, protect the culture, and make sure everyone is happy! "






