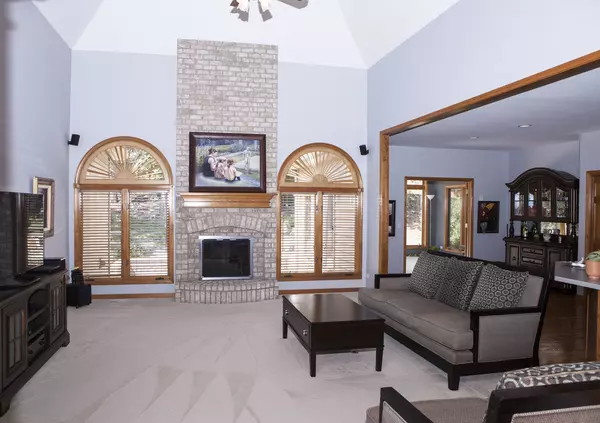$627,500
$649,900
3.4%For more information regarding the value of a property, please contact us for a free consultation.
5 Beds
5.5 Baths
3,865 SqFt
SOLD DATE : 11/23/2021
Key Details
Sold Price $627,500
Property Type Single Family Home
Sub Type Detached Single
Listing Status Sold
Purchase Type For Sale
Square Footage 3,865 sqft
Price per Sqft $162
Subdivision White Eagle
MLS Listing ID 11132489
Sold Date 11/23/21
Style Ranch
Bedrooms 5
Full Baths 5
Half Baths 1
HOA Fees $86/qua
Year Built 1999
Annual Tax Amount $14,760
Tax Year 2020
Lot Size 0.420 Acres
Lot Dimensions 87X205X88X208
Property Description
Dramatic executive residence with 5 bedrooms/ 5.1 bathrooms/ 3 fireplaces in desirable White Eagle Golf community. Welcoming unique open floor plan features soaring 16' family Room w/Floor 2 Ceil Fireplace. Gorgeous cathedral sunroom w/ double stack windows overlooking a beautiful backyard with lite waterfall. Luxury 1st floor master bedroom w/ fireplace and tray ceiling. Separate shower & whirlpool. Four (4) bedroom suites w/ private baths! Nine (9) ft. ceiling in 5th bedroom (office). Second floor retreat w/ private bathroom & two walk in closets. The 3,071 sq. ft. basement has both a bathroom and a fireplace. Approx. 7,000 sq. ft. of living space! Fabulous paver patio & backyard waterfall! Walking distance to the elementary school. Located in Naperville School District 204.This grand residence can accommodate any large family or in-law arrangement. 1st floor laundry. 3 car garage with polyurethane garage flooring. Freshly painted. Truly one of a kind custom ranch w/loads of details. Fresh exterior painting (2021), 2 new furnaces (2021), new hot water heater (2021), some newer windows (2021), roof (2019). Newer carpet (2019), interior paint (2019), Newer cooktop (2019). Pool/Clubhouse Community. Great Location. Must See!!
Location
State IL
County Will
Community Clubhouse, Park, Pool, Sidewalks, Street Lights
Rooms
Basement Full
Interior
Interior Features Vaulted/Cathedral Ceilings, Skylight(s), Bar-Wet, Hardwood Floors, First Floor Bedroom, In-Law Arrangement
Heating Natural Gas, Forced Air, Sep Heating Systems - 2+, Zoned
Cooling Central Air
Fireplaces Number 3
Fireplaces Type Wood Burning, Attached Fireplace Doors/Screen
Fireplace Y
Appliance Range, Microwave, Dishwasher, Refrigerator, Disposal, Stainless Steel Appliance(s)
Exterior
Exterior Feature Patio, Brick Paver Patio, Storms/Screens, Outdoor Grill
Parking Features Attached
Garage Spaces 3.0
View Y/N true
Roof Type Asphalt
Building
Story 2 Stories
Foundation Concrete Perimeter
Sewer Public Sewer
Water Public
New Construction false
Schools
Elementary Schools White Eagle Elementary School
Middle Schools Still Middle School
High Schools Waubonsie Valley High School
School District 204, 204, 204
Others
HOA Fee Include Clubhouse,Pool
Ownership Fee Simple w/ HO Assn.
Special Listing Condition None
Read Less Info
Want to know what your home might be worth? Contact us for a FREE valuation!

Our team is ready to help you sell your home for the highest possible price ASAP
© 2025 Listings courtesy of MRED as distributed by MLS GRID. All Rights Reserved.
Bought with Roland Doan • Charles Rutenberg Realty of IL
"My job is to find and attract mastery-based agents to the office, protect the culture, and make sure everyone is happy! "






