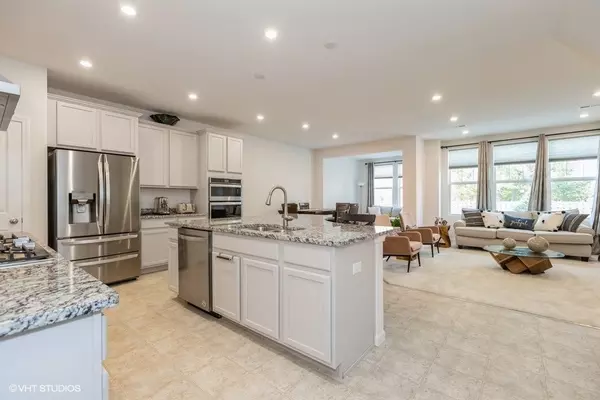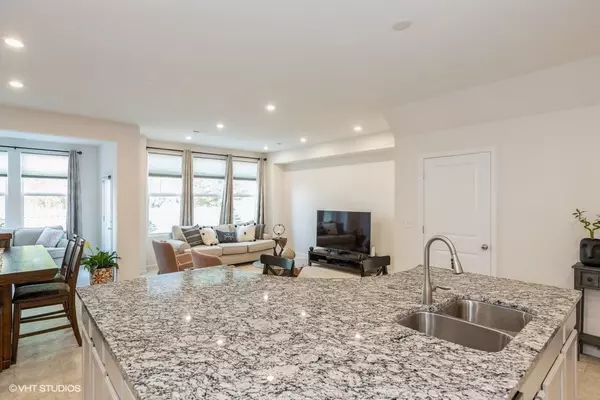$395,000
$415,000
4.8%For more information regarding the value of a property, please contact us for a free consultation.
3 Beds
2.5 Baths
2,100 SqFt
SOLD DATE : 11/19/2021
Key Details
Sold Price $395,000
Property Type Townhouse
Sub Type Townhouse-2 Story
Listing Status Sold
Purchase Type For Sale
Square Footage 2,100 sqft
Price per Sqft $188
Subdivision Meadow Ridge
MLS Listing ID 11220862
Sold Date 11/19/21
Bedrooms 3
Full Baths 2
Half Baths 1
HOA Fees $260/mo
Year Built 2020
Tax Year 2020
Lot Dimensions 60X120
Property Description
Why pay more and wait for a Pulte new construction home to complete in April, 2022? Immaculate, less than one year old new construction in the new Meadow Ridge subdivision. Served by highly rated Naperville District 204 schools. This 3-bedroom, 2 1/2 bath town home's 1st floor features a bright, spacious, contemporary open floor plan - ideal for today's active lifestyle! A covered, private entry welcomes your guests & leads to the stunning open architecture that brings the huge kitchen, informal dining area & bright Great Room together. The large kitchen boasts desired upgrades including 42" custom cabinets, huge granite-topped center island/breakfast bar, top quality stainless appliances, range exhaust hood, pantry closet & extensive recessed lighting. The adjacent Great room & casual dining area combine to create a perfect setting for hosting family & friends! Enjoy year-round serenity in the heated sun room that opens to the private patio & yard. The master bedroom suite is quite spacious & includes a large bath with dual sink vanity & expanded shower plus an AMAZINGLY deep walk-in closet. Two additional bedrooms, a 2nd full bath & laundry room complete the 2nd floor. All rooms include custom window shades & recessed lighting upgrades. See this move-in ready home soon!
Location
State IL
County Du Page
Rooms
Basement None
Interior
Interior Features Second Floor Laundry, Laundry Hook-Up in Unit, Walk-In Closet(s), Ceiling - 9 Foot, Open Floorplan, Granite Counters
Heating Natural Gas, Forced Air
Cooling Central Air
Fireplace N
Appliance Microwave, Dishwasher, Refrigerator, Disposal, Stainless Steel Appliance(s), Cooktop, Built-In Oven, Range Hood
Laundry Gas Dryer Hookup, In Unit
Exterior
Exterior Feature Patio
Parking Features Attached
Garage Spaces 2.0
View Y/N true
Roof Type Asphalt
Building
Foundation Concrete Perimeter
Sewer Public Sewer
Water Public
New Construction false
Schools
Elementary Schools Gombert Elementary School
Middle Schools Still Middle School
High Schools Waubonsie Valley High School
School District 204, 204, 204
Others
Pets Allowed Cats OK, Dogs OK
HOA Fee Include Insurance,Lawn Care,Snow Removal
Ownership Fee Simple w/ HO Assn.
Special Listing Condition None
Read Less Info
Want to know what your home might be worth? Contact us for a FREE valuation!

Our team is ready to help you sell your home for the highest possible price ASAP
© 2025 Listings courtesy of MRED as distributed by MLS GRID. All Rights Reserved.
Bought with Simmi Malhotra • john greene, Realtor
"My job is to find and attract mastery-based agents to the office, protect the culture, and make sure everyone is happy! "






