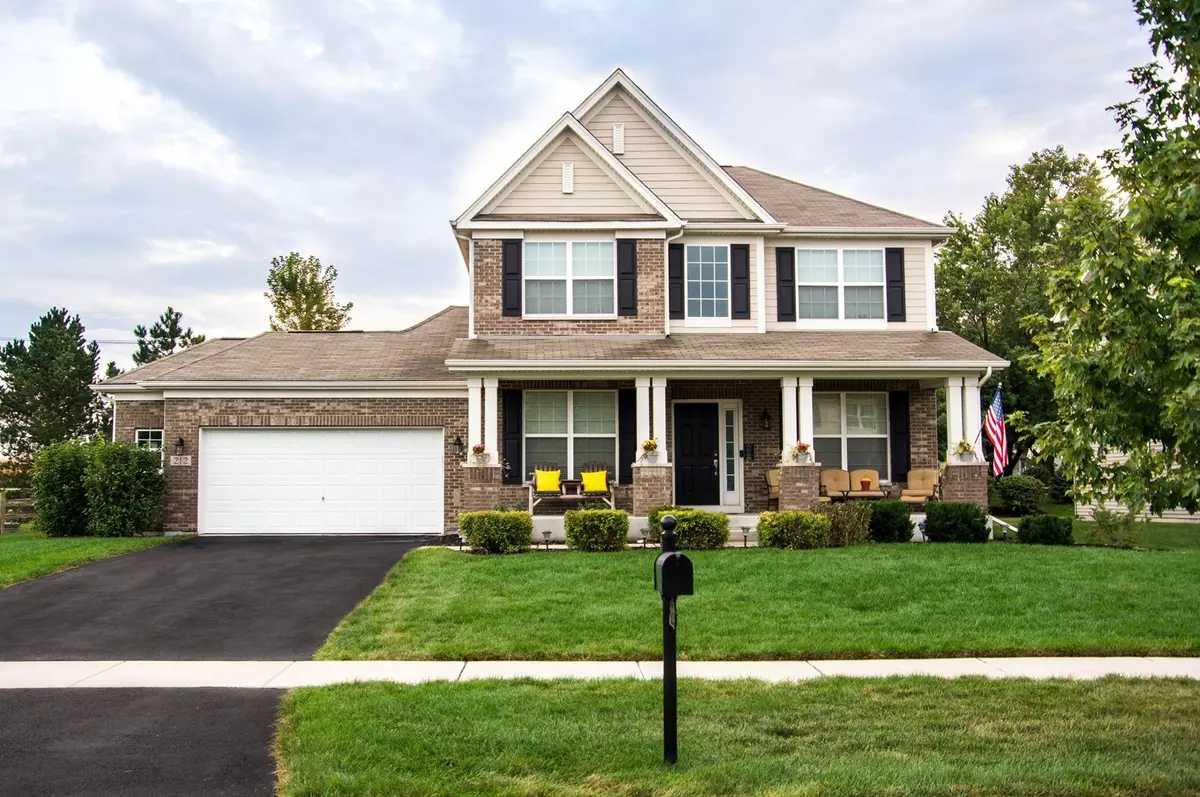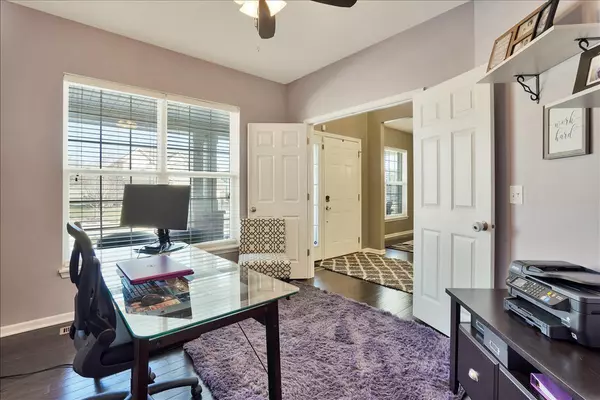$384,000
$379,000
1.3%For more information regarding the value of a property, please contact us for a free consultation.
5 Beds
2.5 Baths
2,280 SqFt
SOLD DATE : 11/19/2021
Key Details
Sold Price $384,000
Property Type Single Family Home
Sub Type Detached Single
Listing Status Sold
Purchase Type For Sale
Square Footage 2,280 sqft
Price per Sqft $168
Subdivision The Oaks At Churchill Club
MLS Listing ID 11236700
Sold Date 11/19/21
Style Traditional
Bedrooms 5
Full Baths 2
Half Baths 1
HOA Fees $46/ann
Year Built 2016
Annual Tax Amount $9,639
Tax Year 2020
Lot Size 8,712 Sqft
Lot Dimensions 79 X 132 X 131 X 78
Property Description
You will fall in love with this charming home located in The Prestigious Oaks at Churchill Club! Why wait for new construction when you can have this almost new home now! Like-New Construction built in 2016! This home is perfect in every way! The two-story grand foyer welcomes you into the home. To the right, French doors lead you to the office, which could also be a living room or bedroom, and to the left is the spacious dining room for family gatherings. Go further down the hall and enter the family room with great views of the well-manicured back yard, patio, and pergola. The fenced yard will be perfect to keep in pets and little ones. The gourmet kitchen features granite countertops, stainless steel appliances, pantry, prep island, an abundance of 48in upgraded cabinetry with soft close drawers, plenty of space for a kitchen table, and gleaming hardwood flooring. Next to the kitchen is the over-sized laundry /mudroom. It has a cute and functional Pottery Barn type shelving unit with hooks for coats, seating, and cubbies for storage. You can enter this room from the kitchen and from the garage. The garage has a two-car bay and an extra 1/2 bay for storage. On the second level are four good sized bedrooms and two full baths. A true retreat in the primary bedroom en suite with upgraded bathroom featuring a separate shower, a soaker tub, double sinks, and TWO walk in closets! The partial basement offers a large crawl space for storage, a partially finished family room, a 5th bedroom large enough for a queen size bed, and a bathroom rough in! The Oaks of Churchill is part of the Churchill Clubhouse which has a party room, exercise room, private fitness center, Jr Olympic sized pool, miles of picturesque trails and paths leading to parks, shops, dining, and more! Head to historic downtown Oswego Riverfront and catch the quaint charm of this beautiful town. There's tons of recreations and things to do right here in Oswego or you can head out to downtown Naperville, Plainfield, Geneva, in no time at all. I88, I55, Aurora & Naperville Metra, and all commuters need can be easily accessed from your new dream home! 100% Energy Star. 30-year Structural Transferrable Warranty.
Location
State IL
County Kendall
Community Clubhouse, Park, Pool, Tennis Court(S), Curbs, Sidewalks, Street Lights, Street Paved
Rooms
Basement Partial
Interior
Interior Features Hardwood Floors, First Floor Laundry, Walk-In Closet(s), Ceilings - 9 Foot, Open Floorplan, Some Carpeting, Drapes/Blinds, Granite Counters, Separate Dining Room
Heating Natural Gas, Forced Air
Cooling Central Air
Fireplaces Number 1
Fireplaces Type Attached Fireplace Doors/Screen
Fireplace Y
Appliance Range, Microwave, Dishwasher, Refrigerator, Washer, Dryer, Disposal, Stainless Steel Appliance(s)
Laundry Gas Dryer Hookup, Sink
Exterior
Exterior Feature Patio, Porch, Brick Paver Patio
Parking Features Attached
Garage Spaces 2.5
View Y/N true
Roof Type Asphalt
Building
Lot Description Fenced Yard
Story 2 Stories
Foundation Concrete Perimeter
Sewer Public Sewer
Water Public
New Construction false
Schools
Elementary Schools Old Post Elementary School
Middle Schools Thompson Junior High School
High Schools Oswego High School
School District 308, 308, 308
Others
HOA Fee Include Clubhouse,Exercise Facilities,Pool
Ownership Fee Simple w/ HO Assn.
Special Listing Condition None
Read Less Info
Want to know what your home might be worth? Contact us for a FREE valuation!

Our team is ready to help you sell your home for the highest possible price ASAP
© 2025 Listings courtesy of MRED as distributed by MLS GRID. All Rights Reserved.
Bought with Michell Lukasik • RE/MAX Professionals
"My job is to find and attract mastery-based agents to the office, protect the culture, and make sure everyone is happy! "






