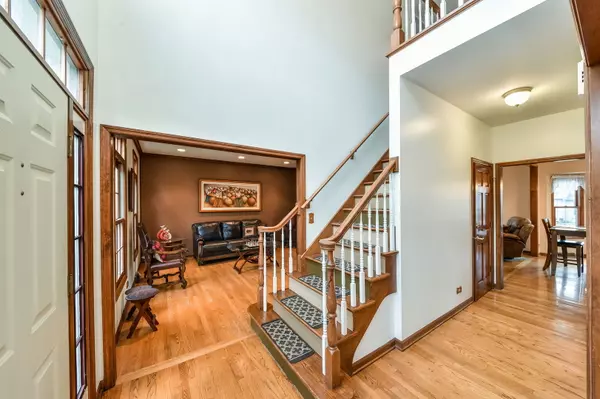$450,000
$440,000
2.3%For more information regarding the value of a property, please contact us for a free consultation.
4 Beds
3.5 Baths
2,746 SqFt
SOLD DATE : 11/15/2021
Key Details
Sold Price $450,000
Property Type Single Family Home
Sub Type Detached Single
Listing Status Sold
Purchase Type For Sale
Square Footage 2,746 sqft
Price per Sqft $163
Subdivision Oakhurst
MLS Listing ID 11228655
Sold Date 11/15/21
Bedrooms 4
Full Baths 3
Half Baths 1
HOA Fees $26/ann
Year Built 1993
Annual Tax Amount $11,024
Tax Year 2020
Lot Size 10,454 Sqft
Lot Dimensions 114X120X50X133
Property Description
Check out this Oakhurst beauty! There are so many special details in this home throughout, 2 story foyer, transom windows, solid 6 panel doors, hardwood flooring throughout! Work from home here in the wonderful 1st floor den overlooking the big backyard. The kitchen has ample cabinet and Corian countertop space, as well as a butler's pantry and a big separate food pantry. Relax in the family room which boasts pocket doors connecting to the living room, and a brick fireplace flanked by built in bookcases. Upstairs you will find a lovely master suite with hardwood floors, volume ceilings and 2 walk in closets! The en suite bath is massive and has a custom tiled shower, jacuzzi and a huge double bowl vanity with loads of storage possibilities. The guest rooms are all large and are equipped with ceiling fans, hardwood floors and excellent closet space. The finished basement has endless possibilities, and with a full bath and plenty of storage space as well! Out back you will find a relaxing space on the beautiful paver patio with built in grill. This is the perfect spot for entertaining! You can walk to anything from this home; the elementary school, the Waubonsie lake path and park, and the local forest preserve. The pricey updates are done for you! 2021 - re"grouted" paver patio and front walkway 2018 - new maintenance free vinyl siding 2017 - new roof 2015 - new furnace, AC and humidifier Welcome home!
Location
State IL
County Du Page
Rooms
Basement Full
Interior
Heating Natural Gas, Forced Air
Cooling Central Air
Fireplaces Number 1
Fireplace Y
Appliance Range, Microwave, Dishwasher, Refrigerator, Washer, Dryer, Disposal
Exterior
Parking Features Attached
Garage Spaces 3.5
View Y/N true
Building
Story 2 Stories
Sewer Public Sewer
Water Public
New Construction false
Schools
Elementary Schools Steck Elementary School
Middle Schools Fischer Middle School
High Schools Waubonsie Valley High School
School District 204, 204, 204
Others
HOA Fee Include Other
Ownership Fee Simple
Special Listing Condition None
Read Less Info
Want to know what your home might be worth? Contact us for a FREE valuation!

Our team is ready to help you sell your home for the highest possible price ASAP
© 2025 Listings courtesy of MRED as distributed by MLS GRID. All Rights Reserved.
Bought with Puneet Kapoor • Keller Williams Infinity
"My job is to find and attract mastery-based agents to the office, protect the culture, and make sure everyone is happy! "






