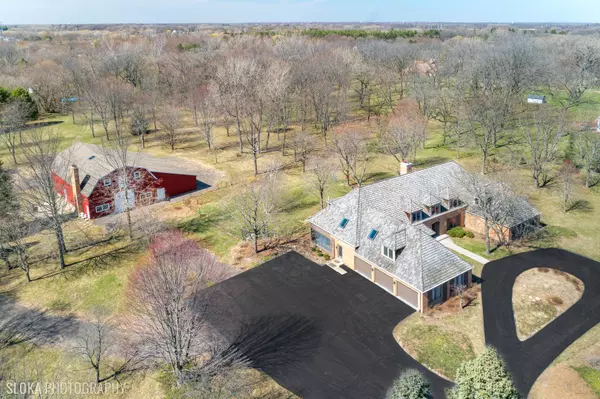$825,000
$825,000
For more information regarding the value of a property, please contact us for a free consultation.
8 Beds
7 Baths
5,017 SqFt
SOLD DATE : 05/06/2021
Key Details
Sold Price $825,000
Property Type Single Family Home
Sub Type Detached Single
Listing Status Sold
Purchase Type For Sale
Square Footage 5,017 sqft
Price per Sqft $164
MLS Listing ID 11043998
Sold Date 05/06/21
Bedrooms 8
Full Baths 6
Half Baths 2
Year Built 1980
Annual Tax Amount $16,856
Tax Year 2019
Lot Size 4.723 Acres
Lot Dimensions 235X59X62X582X345X79X627
Property Description
Sprawling, solid all brick home is set on picturesque 4.7 acre lot. Boasting 8 bedrooms, 6.2 baths and a fabulous in-law/guest suite this fabulous home has it all. Spacious rooms, hardwood floors, screened porch and finished lower level provide the space and privacy today's buyers want! Grand two-story entry with balcony overlook greets you and leads to family and living rooms both with French door entries, cozy stone fireplaces and sliders to rear deck and yard. Large dining room with beautiful wainscoting is perfect for family gatherings. Sweet kitchen features island with breakfast bar, eating area and sliders to screened porch, perfect for enjoying moments of quiet relaxation. First floor master suite and second bedroom with ensuite bath allows for true one level living. Well-appointed second floor features 5 additional secondary bedrooms, 3 full baths plus an entire guest / in-law suite with kitchen, full bath, bedroom and walk-in closet! Enjoy additional living and entertaining space in the full finished basement with rec & game areas, workout room, half bath and ample storage space. Gorgeous rear yard with deck offers endless opportunities for enjoyment and is the perfect place for your garden, chickens and horses! Huge 60 x 60 ft barn includes a 6-car garage, full bath and kitchenette - a perfect man cave! Newer Pella windows, 3 car side-load garage and refinished hardwood floors on second level. Minutes from town, train, shopping & restaurants! Welcome home!
Location
State IL
County Mc Henry
Community Horse-Riding Trails, Street Paved
Rooms
Basement Full
Interior
Interior Features Skylight(s), Hardwood Floors, First Floor Bedroom, In-Law Arrangement, First Floor Laundry, First Floor Full Bath, Built-in Features, Walk-In Closet(s)
Heating Natural Gas, Forced Air, Sep Heating Systems - 2+, Zoned
Cooling Central Air
Fireplaces Number 2
Fireplaces Type Gas Log
Fireplace Y
Appliance Double Oven, Microwave, Dishwasher, Refrigerator, Washer, Dryer, Cooktop
Exterior
Exterior Feature Deck, Porch Screened
Parking Features Attached
Garage Spaces 3.0
View Y/N true
Roof Type Shake
Building
Lot Description Horses Allowed, Landscaped, Mature Trees
Story 2 Stories
Foundation Concrete Perimeter
Sewer Septic-Private
Water Private Well
New Construction false
Schools
Elementary Schools Countryside Elementary School
Middle Schools Barrington Middle School - Stati
High Schools Barrington High School
School District 220, 220, 220
Others
HOA Fee Include None
Ownership Fee Simple
Special Listing Condition None
Read Less Info
Want to know what your home might be worth? Contact us for a FREE valuation!

Our team is ready to help you sell your home for the highest possible price ASAP
© 2025 Listings courtesy of MRED as distributed by MLS GRID. All Rights Reserved.
Bought with Kim Alden • Compass
"My job is to find and attract mastery-based agents to the office, protect the culture, and make sure everyone is happy! "






