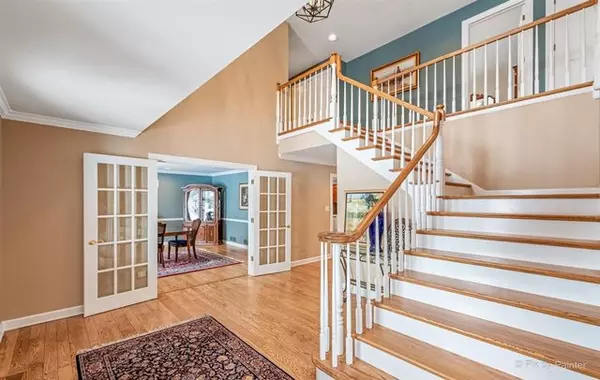$620,000
$619,000
0.2%For more information regarding the value of a property, please contact us for a free consultation.
5 Beds
4 Baths
3,511 SqFt
SOLD DATE : 04/12/2021
Key Details
Sold Price $620,000
Property Type Single Family Home
Sub Type Detached Single
Listing Status Sold
Purchase Type For Sale
Square Footage 3,511 sqft
Price per Sqft $176
Subdivision Barrington Harbor Estates
MLS Listing ID 10998140
Sold Date 04/12/21
Bedrooms 5
Full Baths 3
Half Baths 2
HOA Fees $22/ann
Year Built 1989
Annual Tax Amount $13,241
Tax Year 2019
Lot Size 0.925 Acres
Lot Dimensions 130X320X130X320
Property Description
Classic elegance best describes this beautiful custom-built home nestled on a 1 acre lot with a private, tree-lined backyard. Enjoy the neighborhood marina on the Fox River with direct access to the Chain O'Lakes with boat slips available for residents. Boating, fishing, and picnic area add to the neighborhood fun! Two story entry welcomes you to this sunny and expansive home providing a seamless blend of sophisticated entertaining and comfortable living. The thoughtful floor plan checks all the boxes with all hardwood on the main floor, home office, huge mud/laundry room, spacious kitchen with high-end stainless appliances and pantry, 2 fireplaces and 2 powder rooms. Second level includes a beautiful primary suite with luxury spa bath and his & hers walk-in closets, plus 3 more sizable secondary bedrooms. Fabulous lower level includes a 2nd family room area, exercise room, extra bedroom and full bath. Enjoy hiking, biking and cross country skiing at the adjacent Grassy Lake Forest Preserve. Award winning District #220 schools.
Location
State IL
County Lake
Community Park, Dock, Water Rights, Street Paved
Rooms
Basement Full
Interior
Interior Features Vaulted/Cathedral Ceilings, Bar-Wet, Hardwood Floors, First Floor Laundry, Walk-In Closet(s)
Heating Natural Gas, Forced Air
Cooling Central Air
Fireplaces Number 2
Fireplaces Type Wood Burning, Attached Fireplace Doors/Screen, Gas Log, Gas Starter
Fireplace Y
Appliance Double Oven, Microwave, Dishwasher, Refrigerator, Washer, Dryer, Disposal, Stainless Steel Appliance(s), Cooktop, Water Purifier, Water Softener Owned
Exterior
Exterior Feature Patio, Invisible Fence
Parking Features Attached
Garage Spaces 3.0
View Y/N true
Roof Type Asphalt
Building
Story 2 Stories
Foundation Concrete Perimeter
Sewer Septic-Private
Water Private Well
New Construction false
Schools
Elementary Schools Roslyn Road Elementary School
Middle Schools Barrington Middle School-Station
High Schools Barrington High School
School District 220, 220, 220
Others
HOA Fee Include Insurance,Lake Rights
Ownership Fee Simple
Special Listing Condition None
Read Less Info
Want to know what your home might be worth? Contact us for a FREE valuation!

Our team is ready to help you sell your home for the highest possible price ASAP
© 2025 Listings courtesy of MRED as distributed by MLS GRID. All Rights Reserved.
Bought with Rebekah Wipperfurth • Redfin Corporation
"My job is to find and attract mastery-based agents to the office, protect the culture, and make sure everyone is happy! "






