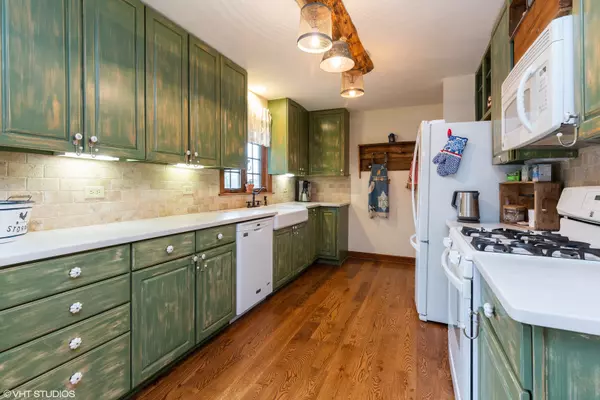$355,000
$349,900
1.5%For more information regarding the value of a property, please contact us for a free consultation.
4 Beds
2.5 Baths
3,206 SqFt
SOLD DATE : 04/23/2021
Key Details
Sold Price $355,000
Property Type Single Family Home
Sub Type Detached Single
Listing Status Sold
Purchase Type For Sale
Square Footage 3,206 sqft
Price per Sqft $110
Subdivision Catatoga
MLS Listing ID 11013037
Sold Date 04/23/21
Style Ranch
Bedrooms 4
Full Baths 2
Half Baths 1
HOA Fees $8/ann
Year Built 1978
Annual Tax Amount $6,833
Tax Year 2019
Lot Size 1.100 Acres
Lot Dimensions 151X260X157X284
Property Description
Don't miss this stunning, updated home located on a beautiful 1.1 acre site! Home features include: hardwood flooring throughout main level of home - spacious updated kitchen with distressed cabinetry, textured quartz countertops, custom lighting, farmhouse sink, travertine backsplash, under-cabinet lighting & pantry cabinet with rolling shelves - eating area off of kitchen with wood-burning fireplace with new mantle, ceiling fan, solid oak Dutch door & sliders to large deck area - living room (currently used as the dining room) features soaring vaulted ceiling & gas log fireplace - updated main bathroom with planked wall, custom sink cabinet, slate floor, subway tile with niche in tub area, newer toilet & linen closet with laundry chute - master suite features ceiling fan & solid oak closet doors - master bath is updated with slate floor, pedestal sink, inset medicine cabinet, newer light fixtures, knotty pine beadboard 1/2 wall with ledge & large walk-in shower with subway tile, niche & shelf - large finished basement just freshly painted with rec room area, family room with wood-burning fireplace, additional bedroom, large storage/workshop area & laundry room - updated 1/2 bathroom in basement with slate floor, newer toilet & custom sink - newer windows throughout home (2013-14) - newer deck (2016) - Koi pond with waterfall (no fish at this time) - oversized shed with porch area - outdoor play set (2 years old) - newer 5-panel doors & hardware (2016) - hot & cold spigots on rear exterior of home - cold water spigot to front - fire pit - flagstone walkway - gorgeous yard with mature trees, garden area, perennials, cherry & apple trees - tractor, hauler & sweeper remain with property - Please note: photos in mls were taken when owner resided in the property - currently tenant occupied.
Location
State IL
County Kane
Community Park, Street Paved
Rooms
Basement Full
Interior
Interior Features Vaulted/Cathedral Ceilings, Hardwood Floors, First Floor Bedroom, First Floor Full Bath, Built-in Features
Heating Natural Gas, Forced Air
Cooling Central Air
Fireplaces Number 3
Fireplaces Type Wood Burning, Attached Fireplace Doors/Screen, Gas Log, Gas Starter
Fireplace Y
Appliance Range, Microwave, Dishwasher, Refrigerator, Freezer, Washer, Dryer, Water Softener Owned
Laundry In Unit, Laundry Chute, Sink
Exterior
Exterior Feature Deck, Storms/Screens, Invisible Fence
Parking Features Attached
Garage Spaces 2.0
View Y/N true
Roof Type Asphalt
Building
Lot Description Cul-De-Sac, Irregular Lot, Pond(s), Wooded, Mature Trees
Story 1 Story
Foundation Concrete Perimeter
Sewer Septic-Private
Water Private Well
New Construction false
Schools
Elementary Schools Otter Creek Elementary School
Middle Schools Abbott Middle School
High Schools South Elgin High School
School District 46, 46, 46
Others
HOA Fee Include Other
Ownership Fee Simple w/ HO Assn.
Special Listing Condition None
Read Less Info
Want to know what your home might be worth? Contact us for a FREE valuation!

Our team is ready to help you sell your home for the highest possible price ASAP
© 2025 Listings courtesy of MRED as distributed by MLS GRID. All Rights Reserved.
Bought with Sarah Leonard • RE/MAX Suburban
"My job is to find and attract mastery-based agents to the office, protect the culture, and make sure everyone is happy! "






