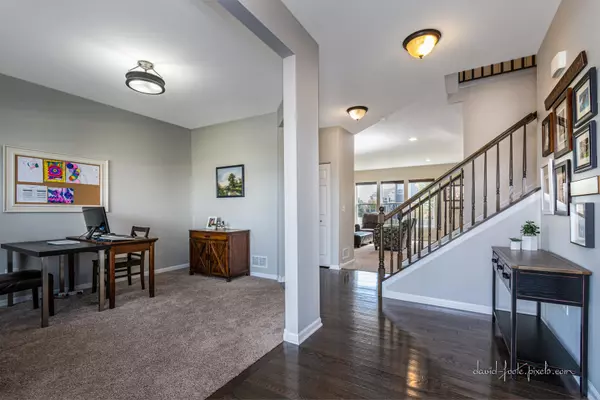$378,001
$365,000
3.6%For more information regarding the value of a property, please contact us for a free consultation.
4 Beds
2.5 Baths
2,359 SqFt
SOLD DATE : 04/08/2021
Key Details
Sold Price $378,001
Property Type Single Family Home
Sub Type Detached Single
Listing Status Sold
Purchase Type For Sale
Square Footage 2,359 sqft
Price per Sqft $160
Subdivision The Oaks At Churchill Club
MLS Listing ID 11011330
Sold Date 04/08/21
Bedrooms 4
Full Baths 2
Half Baths 1
HOA Fees $20/mo
Year Built 2015
Annual Tax Amount $9,461
Tax Year 2019
Lot Dimensions 9935
Property Description
Absolutley perfect in every way! Situated on an interior fenced lot. Only six years old! The welcoming front porch is the first thing you notice about this charmer. Gleaming hardwood floors greet you as you enter the front door. The foyer is large enough for furniture placement. To your left is the living room/ office and to the right is the dining room. Go further down the hall and enter the family room with great views of the well manicured back yard, patio and percola. The fenced yard will be perfect to keep in pets and little ones. The adjacent kitchen has an abundance of white cabinetry with soft close drawers, granite countertops, stainless steel appliances and plenty of space for a large kitchen table. Next to the kitchen is the over-sized laundry /mudroom. It has a cute and really functional Pottery Barn type shelving unit with hooks for coats, seating and cubbies for storage. You can enter this room from the kitchen and from the garage. The garage has a two car bay and an extra 1/2 bay for storage. On the second level are four good sized bedrooms and two full baths. The primary bedroom has a walk-in closet and a fantastic upgraded walk-in spa like shower with multiple shower heads. The full basement is waiting for your finishing touches. This home has a Vivint smart home system which will remain with the home. The Oaks of Churchill is part of the Churhill Clubhouse which has a party room, expercise room,outdoor swiming pool and tennis courts. #Short distance from great shopping! #Highly rated Oswego School District! #Clubhouse Community!
Location
State IL
County Kendall
Community Clubhouse, Park, Pool, Tennis Court(S), Sidewalks, Street Lights, Street Paved
Rooms
Basement Full
Interior
Heating Natural Gas, Forced Air
Cooling Central Air
Fireplace Y
Appliance Microwave, Dishwasher, Refrigerator, Washer, Dryer, Disposal, Wine Refrigerator, Gas Oven
Laundry Gas Dryer Hookup
Exterior
Exterior Feature Porch
Parking Features Attached
Garage Spaces 2.5
View Y/N true
Roof Type Asphalt
Building
Lot Description Fenced Yard
Story 2 Stories
Foundation Concrete Perimeter
Sewer Public Sewer, Sewer-Storm
Water Public
New Construction false
Schools
School District 308, 308, 308
Others
HOA Fee Include Insurance,Clubhouse,Pool
Ownership Fee Simple w/ HO Assn.
Special Listing Condition None
Read Less Info
Want to know what your home might be worth? Contact us for a FREE valuation!

Our team is ready to help you sell your home for the highest possible price ASAP
© 2025 Listings courtesy of MRED as distributed by MLS GRID. All Rights Reserved.
Bought with Tracey Larsen • Coldwell Banker Residential Br
"My job is to find and attract mastery-based agents to the office, protect the culture, and make sure everyone is happy! "






