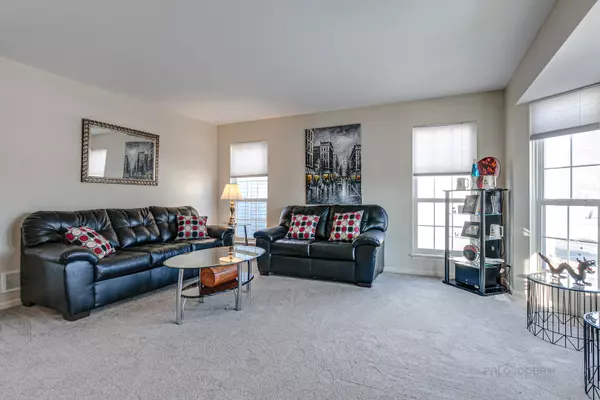$287,250
$289,900
0.9%For more information regarding the value of a property, please contact us for a free consultation.
3 Beds
2.5 Baths
1,654 SqFt
SOLD DATE : 04/02/2021
Key Details
Sold Price $287,250
Property Type Single Family Home
Sub Type Detached Single
Listing Status Sold
Purchase Type For Sale
Square Footage 1,654 sqft
Price per Sqft $173
Subdivision Fairway Ridge
MLS Listing ID 11008496
Sold Date 04/02/21
Style Colonial
Bedrooms 3
Full Baths 2
Half Baths 1
HOA Fees $85/mo
Year Built 1993
Annual Tax Amount $6,936
Tax Year 2019
Lot Size 6,133 Sqft
Lot Dimensions 72X105X43X105
Property Description
Popular Essex model located on an interior lot in convenient & beautiful Fairway Ridge. Very light & bright with south facing exposure. Neutral decor throughout. Large LR with bay window. Updated gourmet kitchen with new granite counters, stainless appliances, breakfast bar, storage & pantry closets. The DR area opens to the large FR with vaulted ceiling, ceiling fan, FP with gas logs & new slider to large deck & backyard. 1st floor powder room. All 3 BR's have vaulted ceilings. The Primary BR has a ceiling fan & a full bath with double sinks. The 2 other family size BR's share the full hall bath. All bathrooms have new granite counters & sinks. You'll love the large newly finished (2019) basement rec room plus all the additional storage space. The low monthly HOA fee includes lawn mowing, snow removal, clubhouse & pool. Heather Ridge Golf Course is just a couple minutes away along with shopping, restaurants, forest preserves and easy access to highways & Metra!
Location
State IL
County Lake
Community Clubhouse, Park, Pool, Curbs, Sidewalks, Street Lights, Street Paved
Rooms
Basement Full
Interior
Interior Features Vaulted/Cathedral Ceilings, Drapes/Blinds, Granite Counters
Heating Natural Gas, Forced Air
Cooling Central Air
Fireplaces Number 1
Fireplaces Type Wood Burning, Gas Log, Gas Starter
Fireplace Y
Appliance Range, Microwave, Dishwasher, Refrigerator, Washer, Dryer, Disposal, Stainless Steel Appliance(s), Gas Oven
Laundry Gas Dryer Hookup, Electric Dryer Hookup
Exterior
Exterior Feature Deck, Storms/Screens
Parking Features Attached
Garage Spaces 2.0
View Y/N true
Roof Type Asphalt
Building
Lot Description Landscaped, Mature Trees, Sidewalks, Streetlights
Story 2 Stories
Foundation Concrete Perimeter
Sewer Public Sewer, Sewer-Storm
Water Lake Michigan, Public
New Construction false
Schools
Elementary Schools Woodland Elementary School
Middle Schools Woodland Middle School
High Schools Warren Township High School
School District 50, 50, 121
Others
HOA Fee Include Clubhouse,Exercise Facilities,Pool,Lawn Care,Snow Removal
Ownership Fee Simple
Special Listing Condition Home Warranty
Read Less Info
Want to know what your home might be worth? Contact us for a FREE valuation!

Our team is ready to help you sell your home for the highest possible price ASAP
© 2025 Listings courtesy of MRED as distributed by MLS GRID. All Rights Reserved.
Bought with Kasim Alnafoosi • Homesmart Connect LLC
"My job is to find and attract mastery-based agents to the office, protect the culture, and make sure everyone is happy! "






