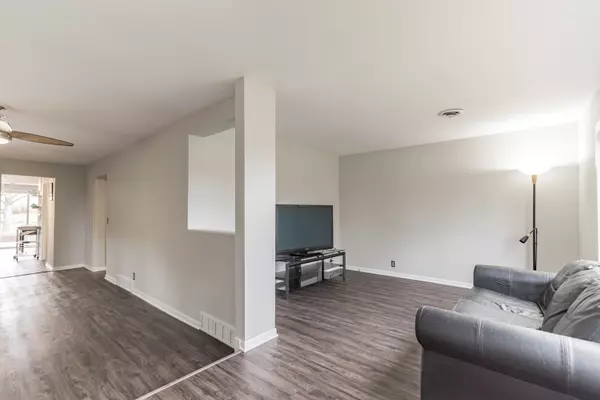$268,000
$269,900
0.7%For more information regarding the value of a property, please contact us for a free consultation.
3 Beds
1 Bath
1,292 SqFt
SOLD DATE : 04/23/2021
Key Details
Sold Price $268,000
Property Type Single Family Home
Sub Type Detached Single
Listing Status Sold
Purchase Type For Sale
Square Footage 1,292 sqft
Price per Sqft $207
Subdivision Shady Hill
MLS Listing ID 10968030
Sold Date 04/23/21
Bedrooms 3
Full Baths 1
Year Built 1924
Annual Tax Amount $3,088
Tax Year 2019
Lot Size 0.260 Acres
Lot Dimensions 130X50
Property Description
Completely remodeled in the last year. Beautiful two story home in the Shady Hills boat community on the fox river. Enjoy the private beach & all the amenities the marina has to offer w/ no association fees. New flooring & freshly painted throughout. New Front door. Bright living room w/ big picture window. Large separate dining room. Beautifully remodeled eat-in kitchen featuring white shaker cabinets, Quartz counter-tops, subway tiled backsplash, track lighting, new SS appliances including a high end Jen Air stove & Electrolux dishwasher. Kohler Fixtures throughout. 1st floor laundry room w/ new washer & dryer. Utility room w/ sink. 1st floor master bedroom. Gorgeous brand new bathroom w/ jetted soaking tub. Second level offers 3 bedrooms, loft, & a few walk-in closets. High end Trane furnace & A/C. New water heater (2019). New iron filtration & well tank. Several ceiling fans. Some new windows. 2 car extra deep garage w/ new doors. Outside of the home has also been redone w/ new siding (2019), new roof (2019), & new asphalt driveway (2020). Professionally landscaped yard w/ lots of perennials. Large wood deck surrounded by mature trees. Walk to the pier, beach, & playground. Boat slips are available to rent. Award winning school district 220. Just move right in and enjoy living in this vacation like community.
Location
State IL
County Lake
Community Water Rights, Street Paved
Rooms
Basement None
Interior
Interior Features Wood Laminate Floors, First Floor Bedroom, First Floor Laundry, First Floor Full Bath, Walk-In Closet(s)
Heating Natural Gas, Forced Air
Cooling Central Air
Fireplace N
Appliance Range, Microwave, Dishwasher, Refrigerator, Washer, Dryer, Stainless Steel Appliance(s)
Exterior
Exterior Feature Deck
Parking Features Detached
Garage Spaces 2.0
View Y/N true
Roof Type Asphalt
Building
Lot Description Landscaped, Mature Trees
Story 2 Stories
Foundation Concrete Perimeter
Sewer Septic-Private
Water Private Well
New Construction false
Schools
Elementary Schools Roslyn Road Elementary School
Middle Schools Barrington Middle School-Station
High Schools Barrington High School
School District 220, 220, 220
Others
HOA Fee Include None
Ownership Fee Simple
Special Listing Condition None
Read Less Info
Want to know what your home might be worth? Contact us for a FREE valuation!

Our team is ready to help you sell your home for the highest possible price ASAP
© 2025 Listings courtesy of MRED as distributed by MLS GRID. All Rights Reserved.
Bought with Sean Dailey • Keller Williams Success Realty
"My job is to find and attract mastery-based agents to the office, protect the culture, and make sure everyone is happy! "






