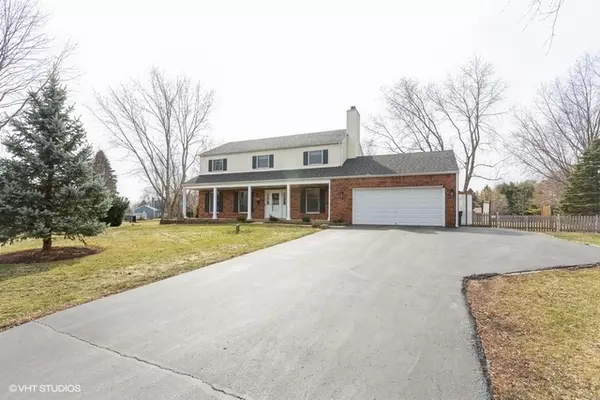$436,000
$435,000
0.2%For more information regarding the value of a property, please contact us for a free consultation.
4 Beds
2.5 Baths
2,180 SqFt
SOLD DATE : 04/13/2021
Key Details
Sold Price $436,000
Property Type Single Family Home
Sub Type Detached Single
Listing Status Sold
Purchase Type For Sale
Square Footage 2,180 sqft
Price per Sqft $200
Subdivision Foxfield
MLS Listing ID 11007773
Sold Date 04/13/21
Bedrooms 4
Full Baths 2
Half Baths 1
Year Built 1986
Annual Tax Amount $6,882
Tax Year 2019
Lot Size 1.000 Acres
Lot Dimensions 125 X 343.89 X 138.65 X 339.78
Property Description
HURRY! This one will NOT last long! If you are a serious buyer, looking for an HGTV-worthy, renovated 4BR 2.1 BA, home located on 1 acre lot in highly desirable St. Charles school district, THIS HOME IS THE WHOLE PACKAGE! Sellers have spent well over 150K both inside and out making this home absolutely move-in ready! Most everything has been changed in this home! Walls were taken down creating an open concept family room which now flows into a huge dream kitchen! Stainless steel appliances, High-end 6 burner gas stove with double ovens perfect for the chef of the family! Oversized curved 10 foot island boasts built-in wine/beverage refrigerator and extra sink. On-trend wide plank oak flooring throughout entire main floor, recessed lighting, new fireplace, neutral paint, upgraded light fixtures, new doors and hardware, and the list goes on! All bathrooms have been renovated/updated. Adorable screened in porch perfect to relax! Freshly painted and carpeted basement features spacious finished area for additional rec room, play area, etc. Bonus room with closet great for private office or small bedroom. Large workshop area in basement with plenty of room for storage and projects. Spacious 2 car garage with built-ins for extra storage. Plenty of parking on the driveway and side apron provides extra space for boat or RV. New large concrete patio added with professional landscaping perfect for entertaining large crowds in the summer. Huge 1-acre fully fenced yard with plenty of space to entertain and play! Oversized shed can accommodate all of your equipment and/or toys! This one is a home run! Come see it today!
Location
State IL
County Kane
Community Street Paved
Rooms
Basement Full
Interior
Interior Features Hardwood Floors, First Floor Laundry
Heating Natural Gas, Forced Air
Cooling Central Air
Fireplaces Number 1
Fireplaces Type Wood Burning, Attached Fireplace Doors/Screen
Fireplace Y
Appliance Range, Microwave, Dishwasher, Refrigerator, Bar Fridge, Washer, Dryer, Stainless Steel Appliance(s), Wine Refrigerator, Gas Cooktop
Exterior
Exterior Feature Deck, Patio, Porch, Screened Patio, Fire Pit
Parking Features Attached
Garage Spaces 2.0
View Y/N true
Roof Type Asphalt
Building
Lot Description Landscaped
Story 2 Stories
Foundation Concrete Perimeter
Sewer Septic-Private
Water Private Well
New Construction false
Schools
Elementary Schools Wasco Elementary School
Middle Schools Thompson Middle School
School District 303, 303, 303
Others
HOA Fee Include None
Ownership Fee Simple
Special Listing Condition None
Read Less Info
Want to know what your home might be worth? Contact us for a FREE valuation!

Our team is ready to help you sell your home for the highest possible price ASAP
© 2025 Listings courtesy of MRED as distributed by MLS GRID. All Rights Reserved.
Bought with Joan Couris • Keller Williams Momentum
"My job is to find and attract mastery-based agents to the office, protect the culture, and make sure everyone is happy! "






