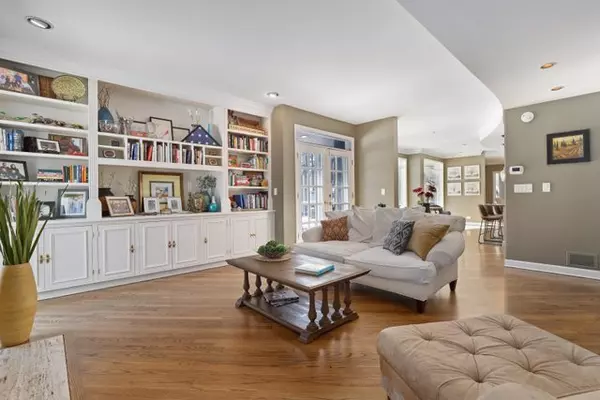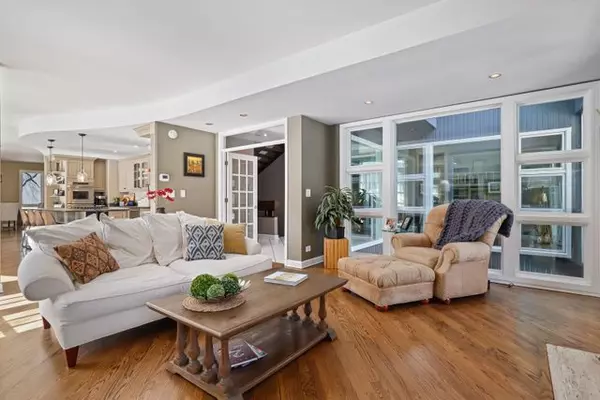$987,500
$995,000
0.8%For more information regarding the value of a property, please contact us for a free consultation.
5 Beds
4.5 Baths
5,765 SqFt
SOLD DATE : 04/19/2021
Key Details
Sold Price $987,500
Property Type Single Family Home
Sub Type Detached Single
Listing Status Sold
Purchase Type For Sale
Square Footage 5,765 sqft
Price per Sqft $171
MLS Listing ID 10999487
Sold Date 04/19/21
Bedrooms 5
Full Baths 4
Half Baths 1
HOA Fees $70/mo
Year Built 1986
Annual Tax Amount $21,378
Tax Year 2019
Lot Dimensions 230868
Property Description
Panoramic views are sure to astound anywhere you look in this spectacular 5.3 acre, immaculately well kept home! Completely updated within the last 5 years, all you have to do is move in and enjoy this beauty. Kitchen has been completely updated top to bottom with all newer appliances, custom honed granite counters and a breathtaking eat-in area with floor to ceiling windows is a perfect way to start your day with a morning coffee. Natural flow to the oversized dining room on one side and spacious sitting room on the other with a wood burning fireplace at its center and gorgeous built in shelving. Access to the screened in porch overlooking the in-ground pool from the family room or sitting room with another fireplace. A spacious den is perfect for working from home or a quiet place for your kids to study. Access to the laundry/mudroom from the 3 car garage completes the first level. Over the garage is a finished space perfect for in-law quarters or home office complete with full bathroom and kitchenette. The gorgeous wooden staircase goes from the basement to the 2nd floor. As you reach the top of the second floor, you'll be stunned by the sun filled gallery view hallway with floor to ceiling windows not only on both ends of the hallway but on the ceiling too. Beautiful! Three spacious sun filled bedrooms upstairs but the primary bedroom will leave you speechless. It features vaulted ceilings with access to an outdoor balcony and an updated primary bathroom of your dreams! Don't forget about the basement which is a perfect space for entertaining and walkout access to the pool. The basement also has plenty of space for storage. Don't forget about the professional landscaping and 300 year old majestic Oak tree. So much new from 2016; Pella windows and skylights, roof, gutters, painted siding, appliances, flooring, AC, furnace....the list goes on and on. End your day relaxing on your wrap around deck enjoying the sunset. Don't miss your chance at this truly spectacular home!
Location
State IL
County Mc Henry
Community Horse-Riding Trails, Street Paved
Rooms
Basement Full
Interior
Interior Features Vaulted/Cathedral Ceilings, Skylight(s), Bar-Wet, Hardwood Floors, In-Law Arrangement, First Floor Laundry, First Floor Full Bath, Built-in Features, Walk-In Closet(s)
Heating Natural Gas, Zoned
Cooling Central Air, Zoned, Other
Fireplaces Number 4
Fireplaces Type Wood Burning, Wood Burning Stove, Attached Fireplace Doors/Screen, Gas Log, Gas Starter
Fireplace Y
Appliance Double Oven, Microwave, Dishwasher, High End Refrigerator, Freezer, Washer, Dryer, Disposal, Wine Refrigerator, Cooktop, Built-In Oven, Water Purifier Rented, Water Softener Rented
Laundry Gas Dryer Hookup, Laundry Chute, Sink
Exterior
Exterior Feature Balcony, Deck, Porch, Hot Tub, Roof Deck, Porch Screened, Stamped Concrete Patio, In Ground Pool, Storms/Screens, Breezeway, Workshop, Invisible Fence
Parking Features Attached
Garage Spaces 5.0
Pool in ground pool
View Y/N true
Building
Story 2 Stories
Sewer Septic-Private
Water Private Well
New Construction false
Schools
Elementary Schools Countryside Elementary School
Middle Schools Barrington Middle School - Stati
High Schools Barrington High School
School District 220, 220, 220
Others
HOA Fee Include Other
Ownership Fee Simple w/ HO Assn.
Special Listing Condition None
Read Less Info
Want to know what your home might be worth? Contact us for a FREE valuation!

Our team is ready to help you sell your home for the highest possible price ASAP
© 2025 Listings courtesy of MRED as distributed by MLS GRID. All Rights Reserved.
Bought with Carrie Foley • john greene, Realtor
"My job is to find and attract mastery-based agents to the office, protect the culture, and make sure everyone is happy! "






