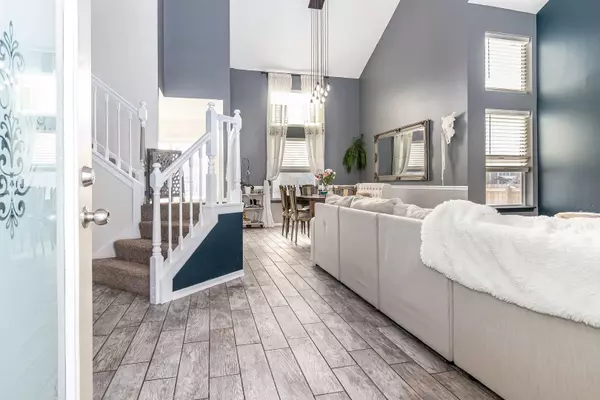$315,000
$299,000
5.4%For more information regarding the value of a property, please contact us for a free consultation.
4 Beds
2.5 Baths
2,200 SqFt
SOLD DATE : 04/02/2021
Key Details
Sold Price $315,000
Property Type Single Family Home
Sub Type Detached Single
Listing Status Sold
Purchase Type For Sale
Square Footage 2,200 sqft
Price per Sqft $143
Subdivision Victoria Meadows
MLS Listing ID 10999683
Sold Date 04/02/21
Style Traditional
Bedrooms 4
Full Baths 2
Half Baths 1
Year Built 1995
Annual Tax Amount $7,982
Tax Year 2019
Lot Dimensions 145 X 70
Property Description
Welcome Home! Beautifully remodeled! Vaulted ceilings in the living and dining rooms with new porcelain plank tile floors, tall windows, freshly painted stair rails, fantastic remodeled kitchen with painted white cabinets, all stainless steel appliances, stainless sink and new faucet, pantry, family room with porcelain plank floors, fireplace. All bathrooms gutted and remodeled with new toilets, master bath with free standing tub, custom vanity, double sinks, new lighting, fresh paint, faucet and fixtures, new shower with quartz seat ledge, baseboards and trim new door handles, hall bath with new vessel sink, new lighting, fresh paint! Basement: new sump pump backup battery, laminate flooring, drywall replace and repaired, painted, constructed shelving area. Huge backyard with newly installed treated pine fence, arborvitae trees, cherry blossom trees, weeping willow, paver patio installed, lattice trellis wall and window well covers. Great location, close to schools and just steps away from shopping and restaurants!
Location
State IL
County Kendall
Community Curbs, Sidewalks, Street Lights, Street Paved
Rooms
Basement Full
Interior
Interior Features Vaulted/Cathedral Ceilings, Second Floor Laundry, Walk-In Closet(s)
Heating Natural Gas
Cooling Central Air
Fireplaces Number 1
Fireplace Y
Appliance Range, Microwave, Dishwasher, Refrigerator, Washer, Dryer, Disposal, Stainless Steel Appliance(s)
Exterior
Exterior Feature Patio
Parking Features Attached
Garage Spaces 3.0
View Y/N true
Building
Lot Description Fenced Yard
Story 2 Stories
Sewer Public Sewer
Water Public
New Construction false
Schools
Elementary Schools Old Post Elementary School
High Schools Oswego High School
School District 308, 308, 308
Others
HOA Fee Include None
Ownership Fee Simple
Special Listing Condition None
Read Less Info
Want to know what your home might be worth? Contact us for a FREE valuation!

Our team is ready to help you sell your home for the highest possible price ASAP
© 2025 Listings courtesy of MRED as distributed by MLS GRID. All Rights Reserved.
Bought with Michele Nixon • Berkshire Hathaway HomeServices Elite Realtors
"My job is to find and attract mastery-based agents to the office, protect the culture, and make sure everyone is happy! "






