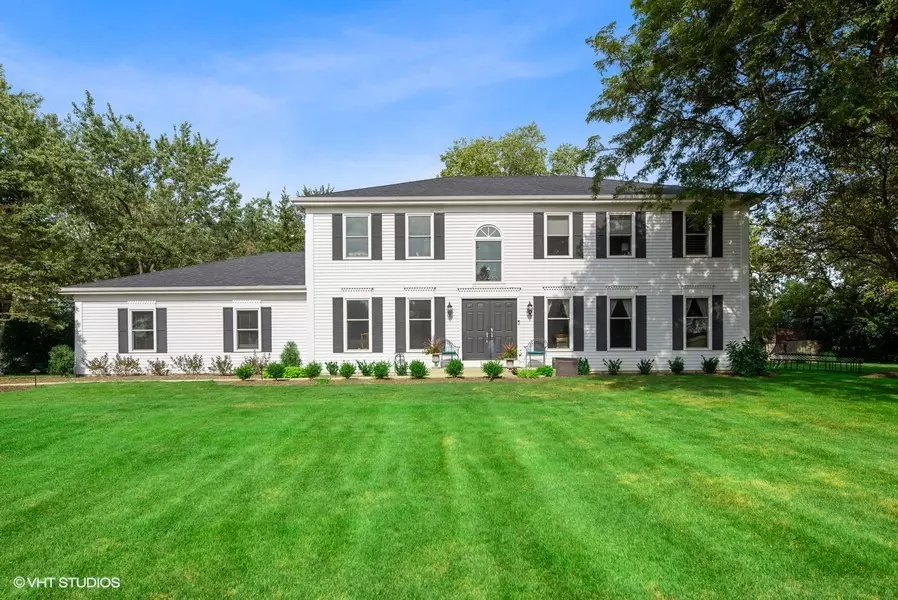$670,000
$675,000
0.7%For more information regarding the value of a property, please contact us for a free consultation.
5 Beds
3 Baths
4,039 SqFt
SOLD DATE : 03/24/2021
Key Details
Sold Price $670,000
Property Type Single Family Home
Sub Type Detached Single
Listing Status Sold
Purchase Type For Sale
Square Footage 4,039 sqft
Price per Sqft $165
Subdivision Flint Lake Estates
MLS Listing ID 10842774
Sold Date 03/24/21
Style Colonial
Bedrooms 5
Full Baths 2
Half Baths 2
Year Built 1972
Annual Tax Amount $11,882
Tax Year 2019
Lot Size 3.150 Acres
Lot Dimensions 246X17X547X259X581
Property Description
Tucked away in a quiet culdesac, this beautiful colonial is set back on three acres with a resort like back yard! 5 bedroom 2.2 bath home sides to Grassy Lake Preserve offering privacy, access to trails and gorgeous views. Enter into a two story foyer on the main level with hardwood floors, detailed moldings and great natural light. The large, eat in kitchen with white cabinets, granite counters, a spacious island, pantry, stainless steel appliances and a large bay window with fantastic views to enjoy. Hardwood floors throughout main floor. Seperate dining room with large built in cabinetry, a spacious living room along with a separate family room with wet bar, stunning fireplace and a sliding door to your new paver patio. 3 car heated attached garage with room for storage. Finished lower level with an office, recreation room, 1/2 bath, two storage rooms and a large laundry room. Step outside to your newly built gazebo and HUGE in ground pool for wonderful outdoor living! Two outdoor sheds for all your storage needs and pool equipment too! Very private yet convenient to train, shopping, major roads. Miles of forest preserve trails at your door. This home will not disappoint! WELCOME HOME
Location
State IL
County Lake
Community Street Paved
Rooms
Basement Full
Interior
Interior Features Bar-Wet, Hardwood Floors, Built-in Features, Walk-In Closet(s), Drapes/Blinds, Granite Counters, Separate Dining Room, Some Wall-To-Wall Cp
Heating Natural Gas
Cooling Central Air
Fireplaces Number 1
Fireplaces Type Wood Burning, Gas Starter
Fireplace Y
Appliance Range, Microwave, Dishwasher, Refrigerator, Washer, Dryer, Stainless Steel Appliance(s), Range Hood, Water Softener Owned
Exterior
Exterior Feature Patio, Dog Run, Brick Paver Patio, In Ground Pool, Invisible Fence
Parking Features Attached
Garage Spaces 3.0
Pool in ground pool
View Y/N true
Roof Type Asphalt
Building
Lot Description Cul-De-Sac, Nature Preserve Adjacent, Landscaped, Wooded, Mature Trees, Electric Fence, Fence-Invisible Pet
Story 2 Stories
Foundation Concrete Perimeter
Sewer Septic-Private
Water Private Well
New Construction false
Schools
Elementary Schools Roslyn Road Elementary School
Middle Schools Barrington Middle School-Station
High Schools Barrington High School
School District 220, 220, 220
Others
HOA Fee Include None
Ownership Fee Simple
Special Listing Condition None
Read Less Info
Want to know what your home might be worth? Contact us for a FREE valuation!

Our team is ready to help you sell your home for the highest possible price ASAP
© 2025 Listings courtesy of MRED as distributed by MLS GRID. All Rights Reserved.
Bought with Ray Mejia Yera • Keller Williams North Shore West
"My job is to find and attract mastery-based agents to the office, protect the culture, and make sure everyone is happy! "






