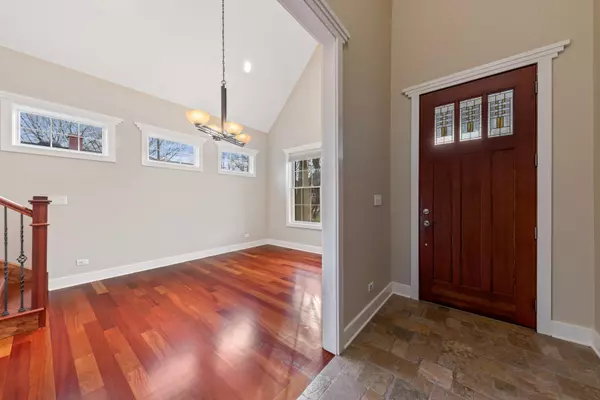$690,000
$705,000
2.1%For more information regarding the value of a property, please contact us for a free consultation.
4 Beds
4.5 Baths
4,878 SqFt
SOLD DATE : 03/15/2021
Key Details
Sold Price $690,000
Property Type Single Family Home
Sub Type Detached Single
Listing Status Sold
Purchase Type For Sale
Square Footage 4,878 sqft
Price per Sqft $141
Subdivision Barrington Village
MLS Listing ID 10947098
Sold Date 03/15/21
Style Prairie
Bedrooms 4
Full Baths 4
Half Baths 1
Year Built 2008
Annual Tax Amount $17,142
Tax Year 2019
Lot Size 6,655 Sqft
Lot Dimensions 53 X 125
Property Description
$45,000 Price Reduction! This Custom Village home is not to be missed - walk to train, shops, schools, parks and library. Over 4500 square feet with three levels of living space. The stone floor entry greets you and showcases the craftmanship and high end construction throughout the home. Choose your master suite with both a first floor and second floor options! Two additional bedrooms with ensuite bathrooms. Full walkout basement with 10 foot ceilings, full bathroom, fireplace and storage space. Hardwood flooring throughout the first floor as well as 10 foot ceilings, dining room, dual staircase, gourmet kitchen, sun porch, deck and great room, all featuring custom trim and mouldings. The fantastic gourmet kitchen features Wolf stove and microwave, full-size Sub-Zero plus a Dacor wine refrigerator and Bosch dishwasher and granite counters along with Grohe kitchen faucet, separate reverse osmosis drinking water filtration system, and huge island for all of your entertaining needs. Dual zone HVAC system, humidifiers, and 5" Trion Air Bear clean air filters too! Low maintenance and professionally landscaped, fully fenced yard as well! With an original sales price of over 1 million, this home is waiting for you! A one year social/dining membership at the Club at Wynstone is included in the purchase of this home, compliments of the ownership families of the Club at Wynstone ($2,800 value).
Location
State IL
County Cook
Community Curbs, Street Lights, Street Paved
Rooms
Basement Full, Walkout
Interior
Interior Features Vaulted/Cathedral Ceilings, Hardwood Floors, First Floor Bedroom, First Floor Laundry, First Floor Full Bath, Built-in Features, Walk-In Closet(s)
Heating Natural Gas, Forced Air
Cooling Central Air, Zoned
Fireplaces Number 2
Fireplaces Type Gas Log
Fireplace Y
Appliance Range, Microwave, Dishwasher, High End Refrigerator, Washer, Dryer, Disposal, Indoor Grill, Stainless Steel Appliance(s), Wine Refrigerator, Water Purifier Owned, Water Softener Owned
Laundry In Unit, Sink
Exterior
Exterior Feature Balcony, Deck, Porch, Porch Screened, Storms/Screens
Parking Features Attached
Garage Spaces 2.0
View Y/N true
Roof Type Asphalt
Building
Lot Description Fenced Yard, Landscaped
Story 2 Stories
Foundation Concrete Perimeter
Sewer Public Sewer
Water Public
New Construction false
Schools
Elementary Schools Grove Avenue Elementary School
Middle Schools Barrington Middle School - Stati
High Schools Barrington High School
School District 220, 220, 220
Others
HOA Fee Include None
Ownership Fee Simple
Special Listing Condition None
Read Less Info
Want to know what your home might be worth? Contact us for a FREE valuation!

Our team is ready to help you sell your home for the highest possible price ASAP
© 2025 Listings courtesy of MRED as distributed by MLS GRID. All Rights Reserved.
Bought with John Morrison • @properties
"My job is to find and attract mastery-based agents to the office, protect the culture, and make sure everyone is happy! "






