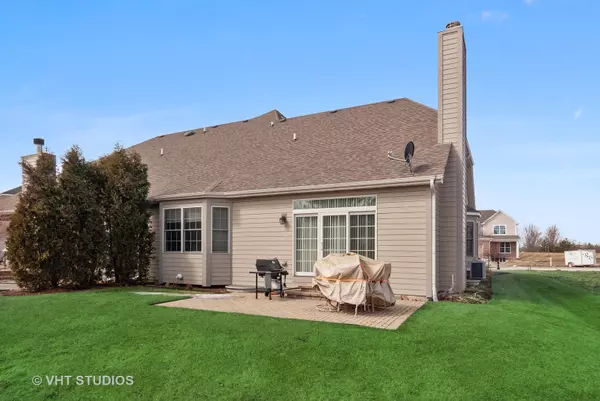$400,000
$409,900
2.4%For more information regarding the value of a property, please contact us for a free consultation.
3 Beds
2.5 Baths
2,659 SqFt
SOLD DATE : 03/11/2021
Key Details
Sold Price $400,000
Property Type Condo
Sub Type 1/2 Duplex
Listing Status Sold
Purchase Type For Sale
Square Footage 2,659 sqft
Price per Sqft $150
Subdivision Ginger Woods
MLS Listing ID 10988423
Sold Date 03/11/21
Bedrooms 3
Full Baths 2
Half Baths 1
HOA Fees $264/mo
Year Built 2011
Annual Tax Amount $13,402
Tax Year 2019
Lot Dimensions 42X100
Property Description
LIVE LIFE LUXURIOUSLY! The amenities & extras in this maintenance free duplex will knock your socks off. You'll find the same rich appointments that new construction homes offer but this home is ready NOW. It offers several added features that make it stand high above the rest. The home's larger, unique floor plan is conducive to a variety of living arrangements. With 2600+ sq ft of living space, there's plenty of room to roam. 1st floor master suite is ultra luxurious with its tray ceiling, huge walk-in closet with organizers, and spa-like bath with walk-in shower, whirlpool tub & granite topped Autumn Woods vanity. The gourmet kitchen boasts stainless steel appliances, sleek granite counter tops, double oven, 42" cabinets & gigantic island with seating. It flows easily into the two-story family room with gas log fireplace, oversized windows and sliding glass door to the brick paver patio. Just imagine all the parties you'll have here! The private 1st floor den is the perfect spot for work or relaxation. There's two more bedrooms PLUS a bonus room upstairs. You'll love all the space this home has! The full basement is ready for your finishing ideas. Minutes to I-88, train, and the Rte 59 corridor. Leave the shovel & lawn mower behind because this home is maintenance free. WELCOME HOME! "THIS HOME IS AVAILABLE TO BE VIEWED IN PERSON, WITH AN APPOINTMENT'
Location
State IL
County Kane
Rooms
Basement Full
Interior
Interior Features Vaulted/Cathedral Ceilings, Skylight(s), Hardwood Floors, First Floor Bedroom, First Floor Laundry, First Floor Full Bath
Heating Natural Gas, Forced Air
Cooling Central Air
Fireplaces Number 1
Fireplaces Type Gas Log
Fireplace Y
Appliance Double Oven, Range, Microwave, Dishwasher, Refrigerator, Washer, Dryer, Disposal, Stainless Steel Appliance(s)
Exterior
Exterior Feature Patio, Brick Paver Patio, Storms/Screens, End Unit
Parking Features Attached
Garage Spaces 2.0
View Y/N true
Roof Type Asphalt
Building
Lot Description Landscaped
Foundation Concrete Perimeter
Sewer Public Sewer
Water Public
New Construction false
Schools
Elementary Schools Louise White Elementary School
Middle Schools Sam Rotolo Middle School Of Bat
High Schools Batavia Sr High School
School District 101, 101, 101
Others
Pets Allowed Cats OK, Dogs OK, Number Limit
HOA Fee Include Exterior Maintenance,Lawn Care,Snow Removal
Ownership Fee Simple w/ HO Assn.
Special Listing Condition None
Read Less Info
Want to know what your home might be worth? Contact us for a FREE valuation!

Our team is ready to help you sell your home for the highest possible price ASAP
© 2025 Listings courtesy of MRED as distributed by MLS GRID. All Rights Reserved.
Bought with Salma Abbas • Coldwell Banker Real Estate Group
"My job is to find and attract mastery-based agents to the office, protect the culture, and make sure everyone is happy! "






