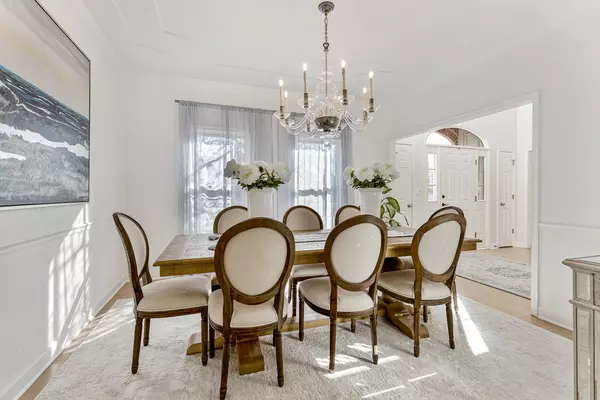$539,000
$539,000
For more information regarding the value of a property, please contact us for a free consultation.
4 Beds
3 Baths
0.27 Acres Lot
SOLD DATE : 01/27/2021
Key Details
Sold Price $539,000
Property Type Single Family Home
Sub Type Detached Single
Listing Status Sold
Purchase Type For Sale
Subdivision Fox Mill
MLS Listing ID 10936315
Sold Date 01/27/21
Style Traditional
Bedrooms 4
Full Baths 2
Half Baths 2
HOA Fees $103/qua
Year Built 1998
Annual Tax Amount $11,470
Tax Year 2019
Lot Size 0.273 Acres
Lot Dimensions 85 X 140
Property Description
Fox Mill Stunner!! Come take a look at this MOVE-IN READY home in an A+ location. The top-of-the-line chef's kitchen(REMODELED IN 2020) is clad with premium finishes and fixtures including soft-close white cabinets, Quartz counters, an island, and stainless steel appliances. The master bathroom (REMODELED IN 2020) is the perfect retreat and features heated floors, granite countertops, and a stand-alone tub. The amazing floor plan flows effortlessly - perfect for entertaining! Work from home in the first-floor office. With newly updated light fixtures, NEW and refinished hardwood flooring throughout, and fresh paint this home will not disappoint. Additional updates include a NEW roof (2017), NEW 96% efficient furnace (2020) Updated powder room (2020). REMODELED hall bathroom with granite and heated floors (2020). Check out the amazing master bedroom closet with custom built-ins- WOW. You will love the finished basement featuring a game room complete with a wet bar and sink, wine refrigerator and cabinets, large living area with recessed lighting and built-ins, attached exercise space or play area w/built-in bookshelves, another office/bedroom, half bath, and large storage area. . Walk to all of the amenities that Fox Mill has to offer including the clubhouse, pool, trails, and parks!
Location
State IL
County Kane
Community Clubhouse, Park, Pool, Lake, Curbs, Sidewalks, Street Lights, Street Paved
Rooms
Basement Full
Interior
Interior Features Skylight(s), Bar-Wet, Hardwood Floors, Heated Floors, First Floor Laundry, Built-in Features, Walk-In Closet(s)
Heating Natural Gas, Forced Air
Cooling Central Air
Fireplaces Number 1
Fireplaces Type Wood Burning, Gas Log
Fireplace Y
Appliance Range, Microwave, Dishwasher, Refrigerator, Washer, Dryer, Disposal, Stainless Steel Appliance(s)
Laundry Sink
Exterior
Exterior Feature Brick Paver Patio
Parking Features Attached
Garage Spaces 3.0
View Y/N true
Roof Type Asphalt
Building
Story 2 Stories
Foundation Concrete Perimeter
Sewer Public Sewer
Water Community Well
New Construction false
Schools
Elementary Schools Bell-Graham Elementary School
Middle Schools Thompson Middle School
High Schools St. Charles East High School
School District 303, 303, 303
Others
HOA Fee Include Clubhouse,Pool
Ownership Fee Simple w/ HO Assn.
Special Listing Condition None
Read Less Info
Want to know what your home might be worth? Contact us for a FREE valuation!

Our team is ready to help you sell your home for the highest possible price ASAP
© 2025 Listings courtesy of MRED as distributed by MLS GRID. All Rights Reserved.
Bought with Pamela Gilmore • GilMore Realty, Inc.
"My job is to find and attract mastery-based agents to the office, protect the culture, and make sure everyone is happy! "






