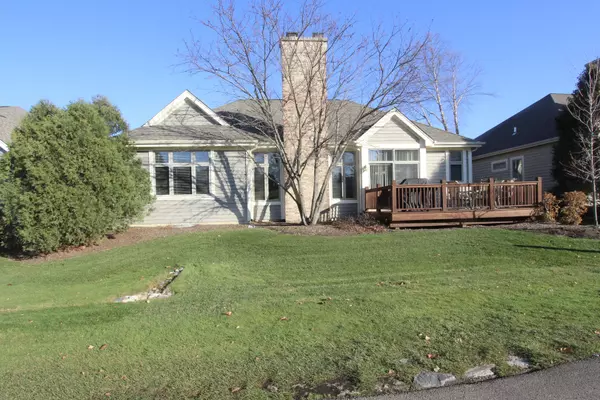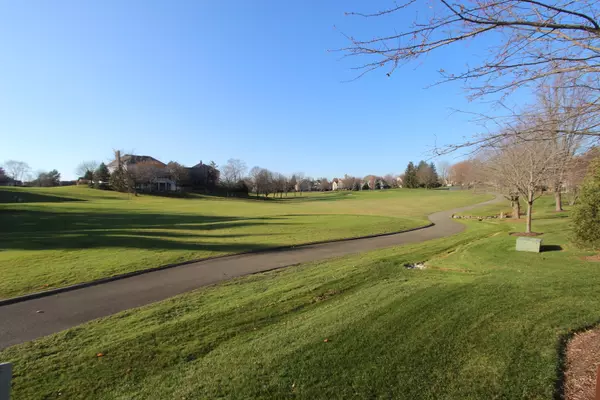$318,000
$325,000
2.2%For more information regarding the value of a property, please contact us for a free consultation.
3 Beds
3 Baths
2,215 SqFt
SOLD DATE : 12/28/2020
Key Details
Sold Price $318,000
Property Type Single Family Home
Sub Type Detached Single
Listing Status Sold
Purchase Type For Sale
Square Footage 2,215 sqft
Price per Sqft $143
Subdivision Boulder Ridge Fairways
MLS Listing ID 10929583
Sold Date 12/28/20
Style Ranch
Bedrooms 3
Full Baths 3
HOA Fees $250/mo
Year Built 2001
Annual Tax Amount $9,529
Tax Year 2019
Lot Size 7,405 Sqft
Lot Dimensions 66 X 102
Property Description
Beautiful ranch home located within the gated community of Boulder Ridge. This home is situated towards the end of a peaceful street overlooking the 14th green. Lots of light with the large windows and open layout. Spacious kitchen has newer LG stainless steel appliances and an eating area with sliders out to the deck. Living room with gas fireplace and vaulted ceilings make the room feel cozy and spacious while the alcoves with recessed lighting are a beautiful architectural effect. The adjacent dining room is perfect for larger gatherings. Working from home is convenient in the front office space with french doors and plenty of natural light to work by. At one end of the hall is the master suite with dual walk in closets and en suite bathroom with jacuzzi tub and dual sinks. The second bedroom and bath are located at the other end of the hallway. The finished basement provides more space to spread out with a third bedroom and full bath. The downstairs living space with a second fireplace is perfect for a family room or rec area. There is even a wet bar that makes for convenient entertaining. There is additional space with french doors that is perfect for a play room, hobby room or second office. Area amenities include the clubhouse with tennis courts, dining and beautiful golf course. There are plenty of paths to tour the beautiful grounds and ponds of Boulder Ridge.
Location
State IL
County Mc Henry
Community Clubhouse, Pool, Tennis Court(S), Lake, Curbs, Gated, Street Paved
Rooms
Basement Full
Interior
Interior Features Vaulted/Cathedral Ceilings, Bar-Wet, First Floor Bedroom, First Floor Laundry, First Floor Full Bath, Walk-In Closet(s)
Heating Natural Gas, Forced Air
Cooling Central Air
Fireplaces Number 2
Fireplaces Type Gas Log, Gas Starter
Fireplace Y
Appliance Range, Microwave, Dishwasher, Refrigerator, Washer, Dryer, Disposal, Water Softener Owned
Laundry Sink
Exterior
Exterior Feature Deck, Storms/Screens
Parking Features Attached
Garage Spaces 2.0
View Y/N true
Roof Type Asphalt
Building
Lot Description Golf Course Lot
Story 1 Story
Foundation Concrete Perimeter
Sewer Public Sewer
Water Public
New Construction false
Schools
Elementary Schools Lincoln Prairie Elementary Schoo
Middle Schools Westfield Community School
High Schools H D Jacobs High School
School District 300, 300, 300
Others
HOA Fee Include Security,Lawn Care,Scavenger,Snow Removal,Other
Ownership Fee Simple w/ HO Assn.
Special Listing Condition Home Warranty
Read Less Info
Want to know what your home might be worth? Contact us for a FREE valuation!

Our team is ready to help you sell your home for the highest possible price ASAP
© 2025 Listings courtesy of MRED as distributed by MLS GRID. All Rights Reserved.
Bought with Jackie Badiali • Keller Williams Success Realty
"My job is to find and attract mastery-based agents to the office, protect the culture, and make sure everyone is happy! "






