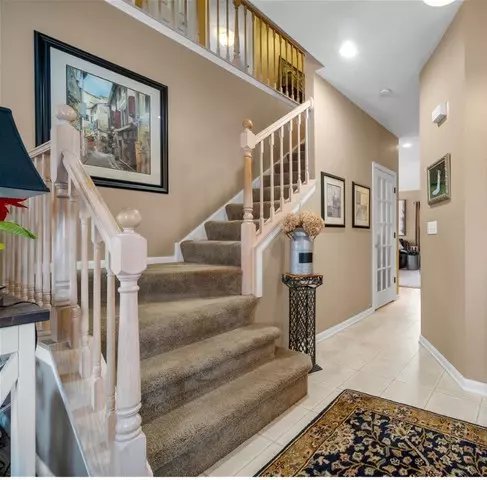$289,900
$289,900
For more information regarding the value of a property, please contact us for a free consultation.
3 Beds
2.5 Baths
1,846 SqFt
SOLD DATE : 02/22/2021
Key Details
Sold Price $289,900
Property Type Single Family Home
Sub Type Detached Single
Listing Status Sold
Purchase Type For Sale
Square Footage 1,846 sqft
Price per Sqft $157
Subdivision Wing Pointe
MLS Listing ID 10966307
Sold Date 02/22/21
Style Contemporary
Bedrooms 3
Full Baths 2
Half Baths 1
Year Built 1999
Annual Tax Amount $7,646
Tax Year 2019
Lot Size 8,799 Sqft
Lot Dimensions 66X130X94X118
Property Description
Welcome home to Grand Canyon Dr. in the coveted Wing Pointe subdivision. From the highly rated Huntley school district to its move in condition and full finished basement, this is truly the one you've been waiting for! The fantastic floor plan includes formal dining and living rooms, while still providing an open concept, with its spacious family room and cathedral ceiling that flow perfectly into the large eat-in Chef's Kitchen! Loads of sunlight and tons of cabinetry along with the Capital commercial grade oven range and stove, make family cooking a breeze! The Bosch dishwasher and Corian countertops make for easy clean up! Head out the sliders to the large custom concrete patio that's perfect for outdoor entertaining! (please see the summer pictures included, to see the beautiful landscaping that's just waiting to come up and bloom) Head up the open staircase to 3 generous sized bedrooms including the large master suite with walk in closet and luxury bath with large soaker tub and separate shower! Head downstairs to the finished basement with a large rec-room and separate craft area that could easily be converted into a media or 4th bedroom! Very nice sized mudroom includes washer and dryer and is just off the heated garage with overhead furnace and custom shelving units set up perfectly for a woodshop! The Gun safe in the entry closet is negotiable or can be removed and the door replaced. Hurry as this one will not last!
Location
State IL
County Mc Henry
Community Park, Lake, Curbs, Sidewalks, Street Lights, Street Paved
Rooms
Basement Full
Interior
Interior Features Vaulted/Cathedral Ceilings
Heating Natural Gas, Forced Air
Cooling Central Air
Fireplace Y
Appliance Range, Microwave, Dishwasher, Refrigerator, Washer, Dryer, Disposal
Exterior
Exterior Feature Patio
Parking Features Attached
Garage Spaces 2.0
View Y/N true
Roof Type Asphalt
Building
Story 2 Stories
Foundation Concrete Perimeter
Sewer Public Sewer
Water Public
New Construction false
Schools
School District 158, 158, 158
Others
HOA Fee Include None
Ownership Fee Simple
Special Listing Condition None
Read Less Info
Want to know what your home might be worth? Contact us for a FREE valuation!

Our team is ready to help you sell your home for the highest possible price ASAP
© 2025 Listings courtesy of MRED as distributed by MLS GRID. All Rights Reserved.
Bought with Amanda Jones • Associates Realty
"My job is to find and attract mastery-based agents to the office, protect the culture, and make sure everyone is happy! "






