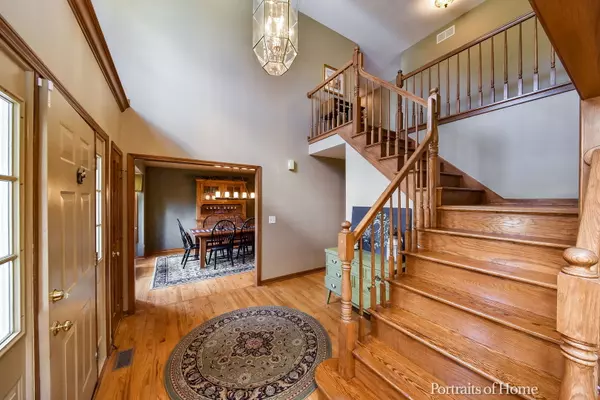$410,000
$410,000
For more information regarding the value of a property, please contact us for a free consultation.
5 Beds
3.5 Baths
2,938 SqFt
SOLD DATE : 01/06/2021
Key Details
Sold Price $410,000
Property Type Single Family Home
Sub Type Detached Single
Listing Status Sold
Purchase Type For Sale
Square Footage 2,938 sqft
Price per Sqft $139
Subdivision Oakhurst
MLS Listing ID 10964516
Sold Date 01/06/21
Style Traditional
Bedrooms 5
Full Baths 3
Half Baths 1
HOA Fees $25/ann
Year Built 1994
Annual Tax Amount $10,850
Tax Year 2019
Lot Size 0.264 Acres
Lot Dimensions 68X154X107X120
Property Description
*** Sold before processing *** Here is the wonderful Oakhurst home you've been searching for! Just over 2,900 square feet! Step right in and feel instantly at home! The soaring ceilings in the 2 story foyer greet you. Gleaming hardwood floors on the first and second floors! The big formal living and dining room are wonderful places to entertain! You'll love the huge, updated kitchen featuring white painted cabinets, granite countertops, large island, pantry and planning desk! The kitchen eating space flows right into the sunny family room with incredible 2 story ceilings and brick fireplace. The first floor den is the perfect work from home space, overlooking the huge fenced in yard! On the 2nd level you will find 4 incredibly spacious bedrooms, ALL with walk in closets! A nicely sized master suite features a vaulted en suite bath with separate shower, tub and dual sink vanity. The full, finished basement will provide you with a massive amount of entertaining and storage space! And it boasts a full bathroom! Throughout the home you will notice the quality features like solid 6 panel doors, brick front, hardwood flooring and check out the list of updates : 2015 - New architectural style shingle roof 2014 - New vinyl siding, including new R & R insulation wrap. New Watchdog battery back up for sump pump 2013 - All New hardwood flooring throughout 1st and 2nd floors. New hot water heater, New fence, New GE refrigerator with ice maker, New Whirlpool washer and dryer Welcome Home!!!
Location
State IL
County Du Page
Community Clubhouse, Park, Pool, Tennis Court(S), Lake, Sidewalks
Rooms
Basement Full
Interior
Heating Natural Gas, Forced Air
Cooling Central Air
Fireplaces Number 1
Fireplaces Type Gas Starter
Fireplace Y
Appliance Range, Microwave, Dishwasher, Refrigerator, Washer, Dryer, Disposal
Exterior
Parking Features Attached
Garage Spaces 2.0
View Y/N true
Roof Type Asphalt
Building
Lot Description Fenced Yard
Story 2 Stories
Sewer Public Sewer
Water Public
New Construction false
Schools
Elementary Schools Steck Elementary School
Middle Schools Fischer Middle School
High Schools Waubonsie Valley High School
School District 204, 204, 204
Others
HOA Fee Include Other
Ownership Fee Simple
Special Listing Condition None
Read Less Info
Want to know what your home might be worth? Contact us for a FREE valuation!

Our team is ready to help you sell your home for the highest possible price ASAP
© 2025 Listings courtesy of MRED as distributed by MLS GRID. All Rights Reserved.
Bought with Lisa Byrne • Baird & Warner
"My job is to find and attract mastery-based agents to the office, protect the culture, and make sure everyone is happy! "






