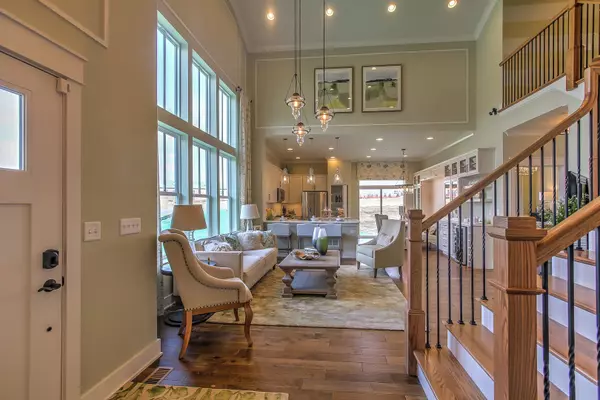$456,990
$459,980
0.7%For more information regarding the value of a property, please contact us for a free consultation.
2 Beds
2.5 Baths
2,098 SqFt
SOLD DATE : 04/28/2021
Key Details
Sold Price $456,990
Property Type Townhouse
Sub Type Townhouse-2 Story
Listing Status Sold
Purchase Type For Sale
Square Footage 2,098 sqft
Price per Sqft $217
Subdivision Brentwood
MLS Listing ID 10968813
Sold Date 04/28/21
Bedrooms 2
Full Baths 2
Half Baths 1
HOA Fees $258/mo
Year Built 2020
Tax Year 2019
Lot Dimensions 58X26
Property Description
FINAL OPPORTUNITY AT BRENTWOOD! Welcome home to the Drake, one of OUR most popular first floor master plans! This home includes 2,098 square feet, two bedrooms, two and a half bathrooms, a two car garage, and a basement. It's hard to say what the true selling point of this plan is. From the two story great room to the first floor master suite, you're sure to be amazed. Enter through your front porch entrance and take it in! You'll immediately notice the large great room, complete with a two story ceiling and lots of windows. The staircase to above is also a showstopper - you should see it with our beautiful oak stairs! To the rear of the home is your gorgeous kitchen, complete with a center island. A cozy outdoor porch sits off the back as well. Back inside, you still have so much to see. The first floor master suite is tucked away off of the great room. Your large room feeds right into an en-suite bathroom with a dual sink vanity, designer tiled shower, deep soaking tub and large walk-in closet. You also have a private den, powder room, and first floor laundry here. Upstairs, there is no shortage of room. The top of the staircase lands in a charming loft and sitting area. Off of the loft is a hall bathroom, a second bedroom, and a convenient home office. Welcome to Better. Welcome to the Drake. *Photos and Virtual Tour are of model home, not subject home*
Location
State IL
County Cook
Rooms
Basement Full
Interior
Interior Features Wood Laminate Floors, First Floor Bedroom, First Floor Laundry, First Floor Full Bath, Laundry Hook-Up in Unit
Heating Natural Gas, Forced Air
Cooling Central Air
Fireplace N
Appliance Range, Microwave, Dishwasher, Stainless Steel Appliance(s)
Laundry Gas Dryer Hookup
Exterior
Exterior Feature Patio, End Unit
Parking Features Attached
Garage Spaces 2.0
View Y/N true
Roof Type Asphalt
Building
Foundation Concrete Perimeter
Sewer Public Sewer
Water Public
New Construction true
Schools
School District 220, 220, 220
Others
Pets Allowed Cats OK, Dogs OK
HOA Fee Include Insurance,Exterior Maintenance,Lawn Care,Snow Removal,Other
Ownership Fee Simple w/ HO Assn.
Special Listing Condition None
Read Less Info
Want to know what your home might be worth? Contact us for a FREE valuation!

Our team is ready to help you sell your home for the highest possible price ASAP
© 2025 Listings courtesy of MRED as distributed by MLS GRID. All Rights Reserved.
Bought with Non Member • NON MEMBER
"My job is to find and attract mastery-based agents to the office, protect the culture, and make sure everyone is happy! "






