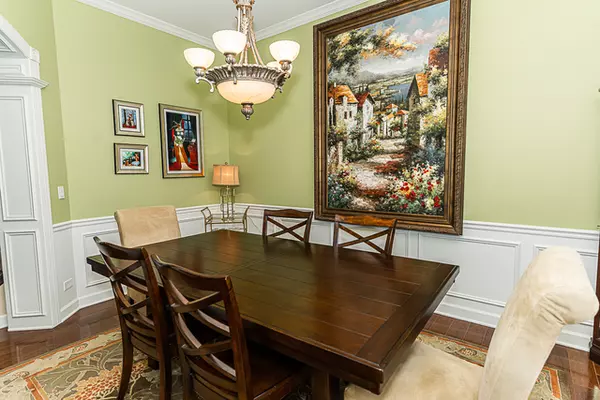$395,000
$405,900
2.7%For more information regarding the value of a property, please contact us for a free consultation.
4 Beds
3 Baths
2,778 SqFt
SOLD DATE : 04/02/2021
Key Details
Sold Price $395,000
Property Type Condo
Sub Type 1/2 Duplex
Listing Status Sold
Purchase Type For Sale
Square Footage 2,778 sqft
Price per Sqft $142
Subdivision Lakes Of Boulder Ridge
MLS Listing ID 10962379
Sold Date 04/02/21
Bedrooms 4
Full Baths 2
Half Baths 2
HOA Fees $170/mo
Year Built 2006
Annual Tax Amount $13,007
Tax Year 2019
Lot Dimensions 53X126X70X114
Property Description
**HONEY STOP THE CAR...** THIS HIGHLY DESIRED- EXTREMELY RARE ABIGAIL MODEL IS FOR SALE IN THE LAKES OF BOULDER RIDGE! AND IS PRICED TO SELL QUICK! THIS 1/2 DUPLEX IS NOT ONLY EXQUISITE, BUT ALSO WARM AND INVITING! You will be greeted by a dramatic two story foyer with 12' ceilings when entering this beautiful home. The gorgeous kitchen is the center of this home and has plenty of 42 inch upgraded cream cabinets, stainless steel appliances and a wine refrigerator "built into" the island! Gleaming hardwood flooring throughout the first floor. The dining area is exquisite and looks like something out of a magazine! This home was built with every fine detail one could ask for from the beautiful crown molding throughout to the custom drapery that stays with the home. Make your way to the HUGE FIRST FLOOR MASTER SUITE. The master bath is a dream with its big free standing soaker tub and double vanity sink, a heated towel bar, a separate shower and a huge walk in closet. BUT WAIT THERE IS MORE...the fireplace in the living room is the perfect touch for those cold winter nights. Off of the cozy breakfast area you will find a nice size screened in porch and deck for you to sip your morning hot coffees on! This home has a lot of windows with amazing views to keep this home light and bright for those sunny days! Make your way to the second level and you will find two huge bedrooms plus a HUGE LOFT that can be converted into a fourth bedroom if desired! BUT WAIT THERE IS EVEN MORE...go into the WALK OUT BASEMENT and this is where you'll be WOW'D. You again are greeted by a wetbar area, bar seating, dining area, the cutest half bath, and a HUGE EXTRA BEDROOM/OFFICE SPACE and more living space! Perfect for an adult family member or in-law arrangement. THIS DUPLEX WILL NOT LAST! Call this your home and make it yours today! Make that appointment fast!
Location
State IL
County Mc Henry
Rooms
Basement Full, Walkout
Interior
Interior Features Vaulted/Cathedral Ceilings, Bar-Wet, Hardwood Floors, First Floor Bedroom, First Floor Laundry, First Floor Full Bath, Laundry Hook-Up in Unit, Walk-In Closet(s), Coffered Ceiling(s), Open Floorplan, Some Carpeting, Special Millwork, Some Window Treatmnt, Some Wood Floors, Atrium Door(s), Drapes/Blinds, Granite Counters, Separate Dining Room
Heating Natural Gas, Forced Air
Cooling Central Air
Fireplaces Number 1
Fireplaces Type Attached Fireplace Doors/Screen, Gas Starter
Fireplace Y
Exterior
Exterior Feature Deck, Patio, Storms/Screens, End Unit
Parking Features Attached
Garage Spaces 2.0
View Y/N true
Roof Type Asphalt
Building
Lot Description Cul-De-Sac, Golf Course Lot
Foundation Concrete Perimeter
Sewer Public Sewer
Water Public
New Construction false
Schools
Elementary Schools Conley Elementary School
Middle Schools Heineman Middle School
High Schools Huntley High School
School District 158, 158, 158
Others
Pets Allowed Cats OK, Dogs OK
HOA Fee Include Insurance,Lawn Care,Scavenger,Snow Removal
Ownership Fee Simple
Special Listing Condition None
Read Less Info
Want to know what your home might be worth? Contact us for a FREE valuation!

Our team is ready to help you sell your home for the highest possible price ASAP
© 2025 Listings courtesy of MRED as distributed by MLS GRID. All Rights Reserved.
Bought with Beth Bellantuono • Keller Williams Success Realty
"My job is to find and attract mastery-based agents to the office, protect the culture, and make sure everyone is happy! "






