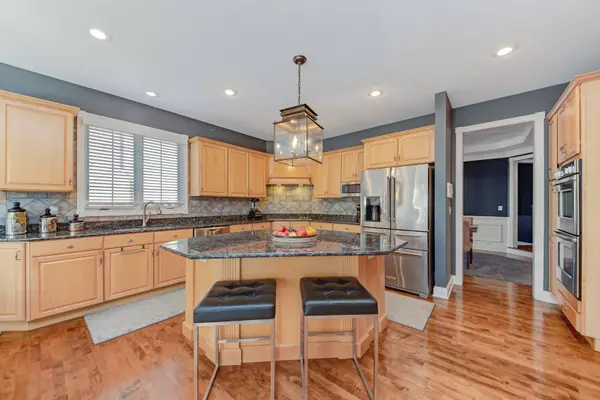$504,000
$499,000
1.0%For more information regarding the value of a property, please contact us for a free consultation.
4 Beds
4 Baths
2,949 SqFt
SOLD DATE : 01/05/2021
Key Details
Sold Price $504,000
Property Type Single Family Home
Sub Type Detached Single
Listing Status Sold
Purchase Type For Sale
Square Footage 2,949 sqft
Price per Sqft $170
Subdivision Fox Mill
MLS Listing ID 10924603
Sold Date 01/05/21
Style Traditional
Bedrooms 4
Full Baths 4
HOA Fees $103/qua
Year Built 2001
Annual Tax Amount $9,861
Tax Year 2019
Lot Size 0.272 Acres
Lot Dimensions 88X130
Property Description
Details and upgrades around every corner in this amazing Fox Mill home. Stepping in the front door you are greeted by the 2 story foyer, white riser staircase and gleaming hardwood floors and freshly painted in today's colors. The kitchen has been updated with granite cabinets, Wolf cooktop, Fisher Paykel double oven and opens to the breath-taking 2 story family room w/ buffet bar. Off the family room is the spacious office with adjacent full bath could serve as a possible 5th bedroom. First floor laundry room just renovated! Formal living and dining rooms complete the first floor. Upstairs you find 4 large bedrooms including the luxurious owners retreat featuring tray ceilings and tons of space. The attached private master bath includes dual vanities, whirlpool tub and separate shower. The finished deep pour basement is a true entertaining showstopper! The custom wet bar is complete with ice maker and dishwasher. Expansive walk-in wine cellar, cozy fireplace sitting area, workout space, office area, full bathroom and plenty of storage. It has it all! Beautifully landscaped lawn, private patio with built in grill. Fox Mill pool/clubhouse community. Award winning St. Charles Schools.
Location
State IL
County Kane
Community Clubhouse, Park, Pool, Sidewalks, Street Lights, Street Paved
Rooms
Basement Full
Interior
Interior Features Vaulted/Cathedral Ceilings, Bar-Wet, Hardwood Floors, First Floor Laundry, First Floor Full Bath
Heating Natural Gas
Cooling Central Air
Fireplaces Number 2
Fireplace Y
Exterior
Exterior Feature Patio
Parking Features Attached
Garage Spaces 3.0
View Y/N true
Roof Type Asphalt
Building
Story 2 Stories
Foundation Concrete Perimeter
Sewer Public Sewer, Sewer-Storm
Water Public
New Construction false
Schools
Elementary Schools Bell-Graham Elementary School
Middle Schools Thompson Middle School
High Schools St Charles East High School
School District 303, 303, 303
Others
HOA Fee Include Clubhouse,Pool
Ownership Fee Simple
Special Listing Condition None
Read Less Info
Want to know what your home might be worth? Contact us for a FREE valuation!

Our team is ready to help you sell your home for the highest possible price ASAP
© 2025 Listings courtesy of MRED as distributed by MLS GRID. All Rights Reserved.
Bought with Cindy Schmalz • @properties
"My job is to find and attract mastery-based agents to the office, protect the culture, and make sure everyone is happy! "






