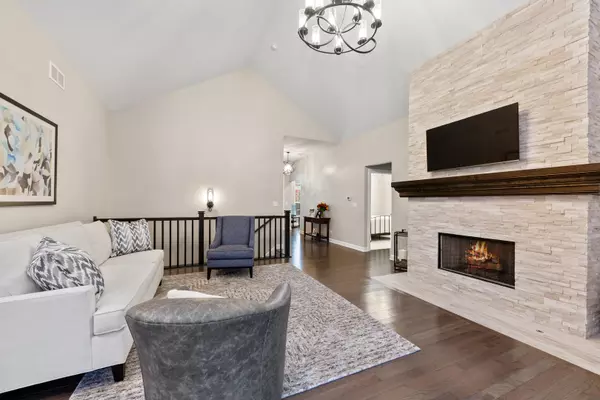$434,000
$444,000
2.3%For more information regarding the value of a property, please contact us for a free consultation.
3 Beds
3 Baths
3,552 SqFt
SOLD DATE : 12/14/2020
Key Details
Sold Price $434,000
Property Type Townhouse
Sub Type Townhouse-Ranch
Listing Status Sold
Purchase Type For Sale
Square Footage 3,552 sqft
Price per Sqft $122
Subdivision Lakes Of Boulder Ridge
MLS Listing ID 10919835
Sold Date 12/14/20
Bedrooms 3
Full Baths 3
HOA Fees $170/mo
Year Built 2018
Annual Tax Amount $11,899
Tax Year 2019
Lot Dimensions 87.50 X 120.59
Property Description
It is hard to know where to begin! This amazing CUSTOM EXPANDED BRENTWOOD model has AMENITIES and UPGRADES at every turn. 3552 sq. ft. of elegance. STUNNING UPGRADED KITCHEN with HIGH END STAINLESS STEEL APPLIANCES. TILE BACKSPLASH, 42" custom cabinets, pantry with pullouts. PLANTATION SHUTTERS throughout first level. 10' ceilings, gorgeous STONE floor to ceiling fireplace. The master bedroom suite is spacious with COFFERED ceiling and stunning custom lighting. Master bath has beautiful custom tile work and walk in closet with built-in organizer. The ENGLISH BASEMENT is finished with upgraded carpet, custom blinds, third bedroom and third full bath. There are two flat screen TV's that stay in the basement. MECHANICALS are 2018 with a humidifier/dehumidifier system. Professional landscaping with underground sprinkler system. This beautiful home is truly TURN KEY and not to be missed.
Location
State IL
County Mc Henry
Rooms
Basement Full, English
Interior
Interior Features Vaulted/Cathedral Ceilings, First Floor Bedroom, First Floor Laundry, First Floor Full Bath, Storage, Walk-In Closet(s), Ceiling - 10 Foot, Open Floorplan, Granite Counters
Heating Natural Gas, Forced Air
Cooling Central Air, Zoned
Fireplaces Number 1
Fireplaces Type Gas Log, Gas Starter
Fireplace Y
Appliance Range, Microwave, Dishwasher, High End Refrigerator, Washer, Dryer, Disposal, Stainless Steel Appliance(s), Water Softener Rented
Laundry Gas Dryer Hookup, Sink
Exterior
Parking Features Attached
Garage Spaces 2.0
View Y/N true
Building
Lot Description Landscaped
Sewer Public Sewer
Water Public
New Construction false
Schools
Elementary Schools Conley Elementary School
Middle Schools Heineman Middle School
High Schools Huntley High School
School District 158, 158, 158
Others
Pets Allowed Cats OK, Dogs OK
HOA Fee Include Exterior Maintenance,Lawn Care,Scavenger,Snow Removal
Ownership Fee Simple w/ HO Assn.
Special Listing Condition None
Read Less Info
Want to know what your home might be worth? Contact us for a FREE valuation!

Our team is ready to help you sell your home for the highest possible price ASAP
© 2025 Listings courtesy of MRED as distributed by MLS GRID. All Rights Reserved.
Bought with Michael Grebenick • Coldwell Banker Realty
"My job is to find and attract mastery-based agents to the office, protect the culture, and make sure everyone is happy! "






