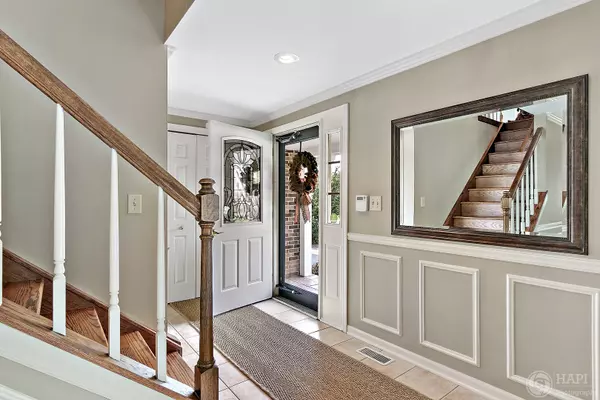$472,000
$512,900
8.0%For more information regarding the value of a property, please contact us for a free consultation.
4 Beds
3.5 Baths
2,697 SqFt
SOLD DATE : 01/20/2021
Key Details
Sold Price $472,000
Property Type Single Family Home
Sub Type Detached Single
Listing Status Sold
Purchase Type For Sale
Square Footage 2,697 sqft
Price per Sqft $175
Subdivision Tall Trees
MLS Listing ID 10918716
Sold Date 01/20/21
Style Colonial
Bedrooms 4
Full Baths 3
Half Baths 1
HOA Fees $27/ann
Year Built 1987
Annual Tax Amount $10,954
Tax Year 2019
Lot Size 0.644 Acres
Lot Dimensions 81X81.5X52X162.4X207
Property Description
This lovely home is located in the desirable Tall Trees subdivision. The 4-bedroom Colonial offers a fantastic floor plan and many updates. The living and dining are combined for ease of entertaining. The kitchen boasts white cabinetry and granite counters. The newly finished hardwood flooring is right on-trend. The family room boasts the stately brick gas fireplace. There are french doors leading to the patio area. The owner's suite offers vaulted ceilings and a retreat-like bathroom with a large walk-in closet. The other upstairs bedrooms are a nice size and share the updated hall bathroom. The upper hallway features new hardwood flooring that matches downstairs. Bright & sunny with neutral paint throughout. The finished lower level offers plenty of additional living space, a full bath, and a laundry area. The laundry could be relocated to the mudroom on the first floor. The home sits on a quiet cul-de-sac, with an oversized extra-large backyard. Brick paver patio, firepit area, and professionally landscaped yard to enjoy the outdoors. Nothing to do but move right in!
Location
State IL
County Lake
Rooms
Basement Full
Interior
Interior Features Hardwood Floors, First Floor Laundry, Built-in Features, Walk-In Closet(s)
Heating Natural Gas, Forced Air
Cooling Central Air
Fireplaces Number 1
Fireplaces Type Wood Burning, Gas Starter
Fireplace Y
Appliance Range, Microwave, Dishwasher, Refrigerator
Laundry Gas Dryer Hookup, Multiple Locations
Exterior
Exterior Feature Patio
Parking Features Attached
Garage Spaces 2.0
View Y/N true
Roof Type Asphalt
Building
Lot Description Fenced Yard, Landscaped
Story 2 Stories
Foundation Concrete Perimeter
Sewer Public Sewer
Water Public
New Construction false
Schools
Elementary Schools Arnett C Lines Elementary School
Middle Schools Barrington Middle School-Station
High Schools Barrington High School
School District 220, 220, 220
Others
HOA Fee Include Other
Ownership Fee Simple
Special Listing Condition None
Read Less Info
Want to know what your home might be worth? Contact us for a FREE valuation!

Our team is ready to help you sell your home for the highest possible price ASAP
© 2025 Listings courtesy of MRED as distributed by MLS GRID. All Rights Reserved.
Bought with Caroline Setoodeh • Keller Williams Infinity
"My job is to find and attract mastery-based agents to the office, protect the culture, and make sure everyone is happy! "






