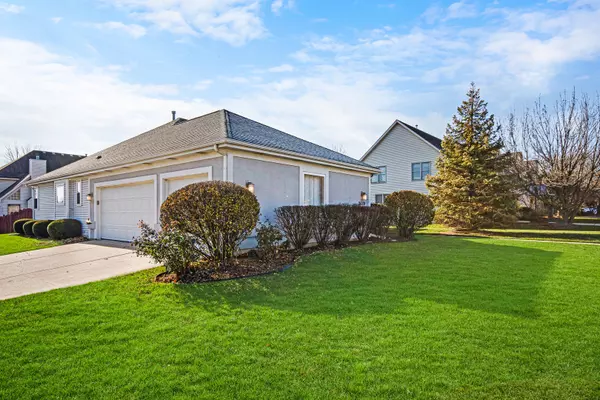$400,000
$400,000
For more information regarding the value of a property, please contact us for a free consultation.
4 Beds
3 Baths
1,865 SqFt
SOLD DATE : 01/18/2021
Key Details
Sold Price $400,000
Property Type Single Family Home
Sub Type Detached Single
Listing Status Sold
Purchase Type For Sale
Square Footage 1,865 sqft
Price per Sqft $214
Subdivision Brentwood Estates
MLS Listing ID 10946192
Sold Date 01/18/21
Style Ranch
Bedrooms 4
Full Baths 3
HOA Fees $37/ann
Year Built 1997
Tax Year 2019
Lot Size 0.260 Acres
Lot Dimensions 90 X 125
Property Description
The only ranch style home in the entire Brentwood Estates subdivision! Beautiful updated property with side load 3 CAR GARAGE! First floor features 10 ft ceilings in family room & dining room. 2 sided fireplace in family room & kitchen. Kitchen boasts shaker style white cabinets, all stainless steel appliances, granite tops, island, + eating area. Master suite has dual sinks, whirlpool tub, separate shower and massive walk in closet. The full finished basement is an amazing feature and doubles the livable square footage of this home. One side of the basement is set up as an in law suite, with huge en suite full bath, 2nd family room, bed, walk in closet, fridge, cabinets, and counter top. Basement also has an additional living room and plenty of storage space. Fenced backyard with deck & stamped concrete patio. Property has been extremely well cared for and is in great shape! Highly acclaimed District 204 Schools! Brentwood Estates is a sought after subdivision and properties in here are rarely available. Hurry and get in to view this beautiful ranch! Disabled Veteran exemption on taxes - enjoy no property tax bill for 2020 payable in 2021!
Location
State IL
County Du Page
Rooms
Basement Full
Interior
Interior Features Hardwood Floors, Wood Laminate Floors, First Floor Bedroom, In-Law Arrangement, First Floor Laundry, First Floor Full Bath, Walk-In Closet(s), Ceiling - 10 Foot
Heating Natural Gas, Forced Air
Cooling Central Air
Fireplaces Number 1
Fireplaces Type Double Sided
Fireplace Y
Appliance Range, Microwave, Dishwasher, High End Refrigerator, Washer, Dryer, Disposal, Stainless Steel Appliance(s)
Laundry Gas Dryer Hookup, In Unit
Exterior
Exterior Feature Deck, Porch, Stamped Concrete Patio
Parking Features Attached
Garage Spaces 3.0
View Y/N true
Roof Type Asphalt
Building
Lot Description Corner Lot, Fenced Yard
Story 1 Story
Foundation Concrete Perimeter
Sewer Public Sewer
Water Public
New Construction false
Schools
Elementary Schools Steck Elementary School
Middle Schools Fischer Middle School
High Schools Waubonsie Valley High School
School District 204, 204, 204
Others
HOA Fee Include Other
Ownership Fee Simple
Special Listing Condition None
Read Less Info
Want to know what your home might be worth? Contact us for a FREE valuation!

Our team is ready to help you sell your home for the highest possible price ASAP
© 2025 Listings courtesy of MRED as distributed by MLS GRID. All Rights Reserved.
Bought with Tanya Hardcastle • Village Realty, Inc.
"My job is to find and attract mastery-based agents to the office, protect the culture, and make sure everyone is happy! "






