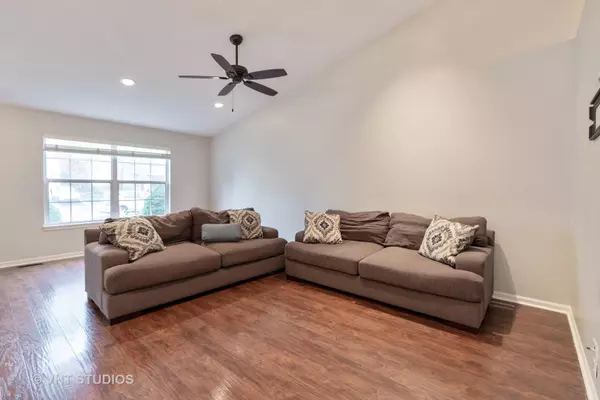$240,000
$242,000
0.8%For more information regarding the value of a property, please contact us for a free consultation.
3 Beds
2.5 Baths
1,300 SqFt
SOLD DATE : 12/11/2020
Key Details
Sold Price $240,000
Property Type Townhouse
Sub Type Townhouse-Ranch,Ground Level Ranch
Listing Status Sold
Purchase Type For Sale
Square Footage 1,300 sqft
Price per Sqft $184
Subdivision Fairway Ridge
MLS Listing ID 10915331
Sold Date 12/11/20
Bedrooms 3
Full Baths 2
Half Baths 1
HOA Fees $36/mo
Year Built 1990
Annual Tax Amount $5,917
Tax Year 2019
Lot Dimensions 50 X 105
Property Description
This is a must see.. Updated HGTV design RANCH with daylight finished basement. Vaulted ceilings, white kitchen with quartz and stainless appliances. Living/Dining room combo and separate Family Room with sliding door to the new deck. Wood flooring, 2 spacious bedrooms and 1 1/2 baths on main level. Very cool lower level. Wood look ceramic flooring, loft style ceiling, full kitchen, media room, new full bathroom plus a bedroom. Huge utility room plus a walk in storage area. The beautiful backyard offers mature trees and backs to wooded property. The 1 car garage leads offers easy access to the interior foyer. Fairway Ridge association offers a outdoor pool, clubhouse, exercise room and easy access to popular HeatherRidge golf course. Do not delay..a ranch home like this is a rare find! HVAC 2010, Stainless Steel Appliances 2015 .Dishwasher 2020
Location
State IL
County Lake
Rooms
Basement Full, English
Interior
Interior Features Vaulted/Cathedral Ceilings, Hardwood Floors, First Floor Bedroom, In-Law Arrangement, First Floor Full Bath, Laundry Hook-Up in Unit, Storage, Walk-In Closet(s)
Heating Natural Gas, Forced Air
Cooling Central Air
Fireplace N
Appliance Range, Microwave, Dishwasher, Refrigerator, Washer, Dryer, Disposal, Stainless Steel Appliance(s)
Laundry Gas Dryer Hookup, In Unit
Exterior
Exterior Feature Deck
Parking Features Attached
Garage Spaces 1.0
View Y/N true
Roof Type Asphalt
Building
Lot Description Nature Preserve Adjacent, Landscaped, Wooded, Rear of Lot
Sewer Public Sewer
Water Lake Michigan
New Construction false
Schools
Elementary Schools Woodland Elementary School
Middle Schools Woodland Jr High School
High Schools Warren Township High School
School District 50, 50, 121
Others
Pets Allowed Cats OK, Dogs OK
HOA Fee Include Insurance,Clubhouse,Exercise Facilities,Pool
Ownership Fee Simple
Special Listing Condition Exceptions-Call List Office
Read Less Info
Want to know what your home might be worth? Contact us for a FREE valuation!

Our team is ready to help you sell your home for the highest possible price ASAP
© 2025 Listings courtesy of MRED as distributed by MLS GRID. All Rights Reserved.
Bought with Corey Barker • Keller Williams North Shore West
"My job is to find and attract mastery-based agents to the office, protect the culture, and make sure everyone is happy! "






