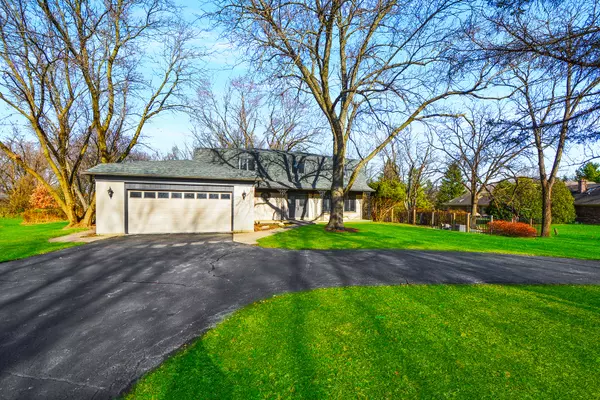$447,900
$449,900
0.4%For more information regarding the value of a property, please contact us for a free consultation.
4 Beds
2.5 Baths
2,874 SqFt
SOLD DATE : 01/20/2021
Key Details
Sold Price $447,900
Property Type Single Family Home
Sub Type Detached Single
Listing Status Sold
Purchase Type For Sale
Square Footage 2,874 sqft
Price per Sqft $155
Subdivision Glennshire
MLS Listing ID 10936730
Sold Date 01/20/21
Style French Provincial
Bedrooms 4
Full Baths 2
Half Baths 1
Year Built 1973
Annual Tax Amount $14,246
Tax Year 2019
Lot Size 0.887 Acres
Lot Dimensions 130X223X150X35X258
Property Description
Renewed, refreshed and highly upgraded French Provincial home in a wooded lot of Glennshire! Enter a grand 2-story foyer filled with natural light and a staircase adorned with iron spindles. The enormous living room boasts a beautiful coffered ceiling and leads to a family room with a see-through fireplace and access to the deck. This one-of-a-kind gourmet kitchen has all the space you need featuring stainless steel appliances, huge island with breakfast bar, pendant lights, custom backsplash and cabinetry, pantry-closet and an eating area with dual-side fireplace shared with the family room. An oversized master suite on the second level has detailed wainscoting, sitting area with gorgeous fireplace, walk-in closet, private balcony and an elegantly-finished master bathroom with dual sinks and separate shower. All 3 additional bedrooms are refreshed and waiting for your personalization. The full hallway bathroom has been perfectly updated with trending finishes! Bring your own ideas and decor to the full, unfinished basement. Bask the serene nature views of the wooded backyard on your deck or patio and enjoy your in-ground pool all summer long! A circle driveway leads to a convenient, attached 2.5 car garage. Located in a desirable neighborhood with the coveted Stevenson school district. Make this home your own!
Location
State IL
County Lake
Rooms
Basement Full
Interior
Interior Features Hardwood Floors, First Floor Laundry, Built-in Features, Walk-In Closet(s), Coffered Ceiling(s), Special Millwork, Granite Counters
Heating Natural Gas, Forced Air
Cooling Central Air
Fireplaces Number 2
Fireplace Y
Appliance Range, Microwave, Dishwasher, Refrigerator, Stainless Steel Appliance(s)
Exterior
Exterior Feature Balcony, Deck, Patio, In Ground Pool, Storms/Screens
Parking Features Attached
Garage Spaces 2.5
Pool in ground pool
View Y/N true
Roof Type Asphalt
Building
Lot Description Wooded, Partial Fencing
Story 2 Stories
Sewer Septic-Private
Water Community Well
New Construction false
Schools
Elementary Schools Fremont Elementary School
Middle Schools Fremont Middle School
High Schools Adlai E Stevenson High School
School District 79, 79, 125
Others
HOA Fee Include None
Ownership Fee Simple
Special Listing Condition None
Read Less Info
Want to know what your home might be worth? Contact us for a FREE valuation!

Our team is ready to help you sell your home for the highest possible price ASAP
© 2025 Listings courtesy of MRED as distributed by MLS GRID. All Rights Reserved.
Bought with Connie Hoos • Coldwell Banker Realty
"My job is to find and attract mastery-based agents to the office, protect the culture, and make sure everyone is happy! "






