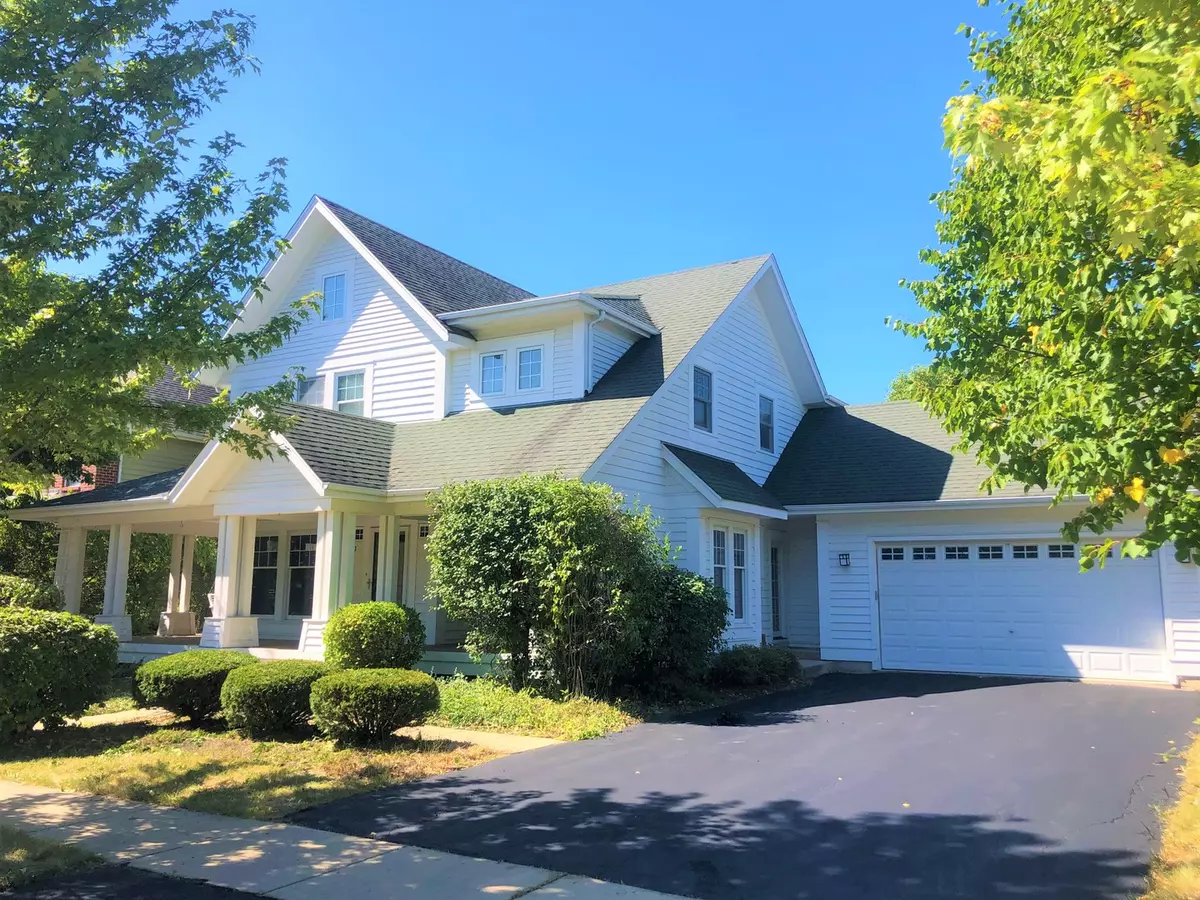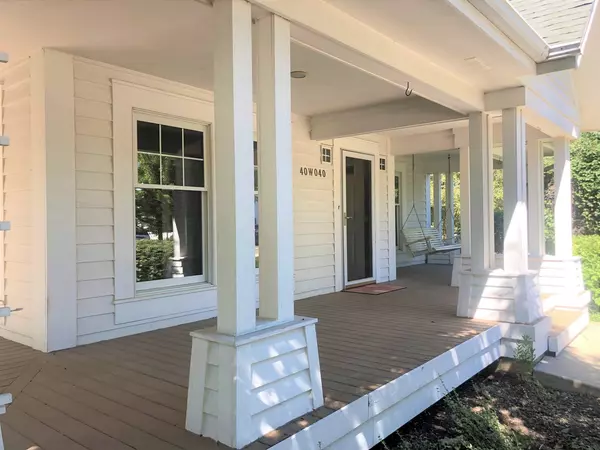$366,500
$379,900
3.5%For more information regarding the value of a property, please contact us for a free consultation.
4 Beds
3 Baths
3,300 SqFt
SOLD DATE : 12/17/2020
Key Details
Sold Price $366,500
Property Type Single Family Home
Sub Type Detached Single
Listing Status Sold
Purchase Type For Sale
Square Footage 3,300 sqft
Price per Sqft $111
Subdivision Fox Mill
MLS Listing ID 10926807
Sold Date 12/17/20
Bedrooms 4
Full Baths 2
Half Baths 2
HOA Fees $103/qua
Year Built 1996
Annual Tax Amount $9,150
Tax Year 2019
Lot Size 10,184 Sqft
Lot Dimensions 106 X 135
Property Description
Welcome Home! Beautiful 2 story home in Highly Desired Fox Mill Subdivision! Recently renovated kitchen features newer cabinetry with granite counters and high end appliances!! Hardwood floors thru out first floor with open floor plan!! Home features 4 bedrooms with 2 full baths and 2 half baths! Full finished basement features work out room/entertainment nook/bar/half bath and much more! Tranquil wrap around porch great for your morning coffee and fenced in back yard with gazebo! Top Rated District 303 School District!! The Fox Mill subdivision has a private pool and clubhouse for resident use, miles of paved biking/walking trails featuring tranquil ponds, mature trees and acres of open green space throughout the neighborhood! No houses on one side with pond view!!
Location
State IL
County Kane
Community Clubhouse, Park, Pool, Lake, Curbs, Sidewalks, Street Lights, Street Paved
Rooms
Basement Full, English
Interior
Interior Features Vaulted/Cathedral Ceilings, Skylight(s), Bar-Wet, Hardwood Floors, First Floor Laundry, First Floor Full Bath, Walk-In Closet(s), Special Millwork
Heating Natural Gas, Forced Air
Cooling Central Air
Fireplaces Number 1
Fireplace Y
Appliance Range, Microwave, Dishwasher, High End Refrigerator, Washer, Dryer, Disposal, Stainless Steel Appliance(s), Range Hood
Exterior
Exterior Feature Deck, Porch, Storms/Screens, Fire Pit
Parking Features Attached
Garage Spaces 2.5
View Y/N true
Roof Type Asphalt
Building
Lot Description Landscaped, Mature Trees
Story 2 Stories
Foundation Concrete Perimeter
Sewer Public Sewer, Sewer-Storm
Water Public, Community Well
New Construction false
Schools
Elementary Schools Bell-Graham Elementary School
Middle Schools Thompson Middle School
High Schools St. Charles East High School
School District 303, 303, 303
Others
HOA Fee Include Insurance,Clubhouse,Pool
Ownership Fee Simple w/ HO Assn.
Special Listing Condition None
Read Less Info
Want to know what your home might be worth? Contact us for a FREE valuation!

Our team is ready to help you sell your home for the highest possible price ASAP
© 2025 Listings courtesy of MRED as distributed by MLS GRID. All Rights Reserved.
Bought with Francisco Perez • Coldwell Banker Realty
"My job is to find and attract mastery-based agents to the office, protect the culture, and make sure everyone is happy! "






