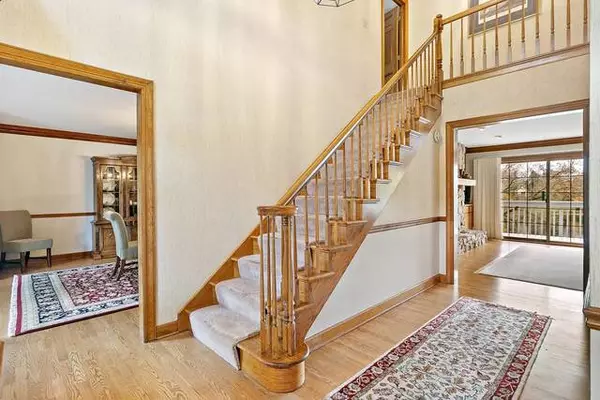$590,000
$624,900
5.6%For more information regarding the value of a property, please contact us for a free consultation.
5 Beds
5 Baths
4,386 SqFt
SOLD DATE : 04/15/2021
Key Details
Sold Price $590,000
Property Type Single Family Home
Sub Type Detached Single
Listing Status Sold
Purchase Type For Sale
Square Footage 4,386 sqft
Price per Sqft $134
Subdivision Farm Trails
MLS Listing ID 10919094
Sold Date 04/15/21
Style Traditional
Bedrooms 5
Full Baths 4
Half Baths 2
HOA Fees $49/ann
Year Built 1987
Annual Tax Amount $13,067
Tax Year 2018
Lot Size 1.626 Acres
Lot Dimensions 74062
Property Description
This lovely J. Murdy home sits on 1.7 professionally landscaped acres with a 3 acre pond. The Lake Barrington property is located on a quiet cul de sac. providing peaceful country living at its finest. With 15 rooms, including a 3 room lower level suite, 5 bedrooms, 4 full and 2 half baths, this home has plenty of space for everyone. The large kitchen includes stainless steel appliances and a 10' granite slab island with Jenn-air down draft cook top and seating for four. A double door pantry, two walls of oak cupboards and a desk provide plenty of storage space. Two large picture windows overlook a screened porch and deck with expansive views of the pond. A dining area with a fireplace and vaulted ceiling creates a spacious family gathering area. Just off the kitchen, a laundry room/butler's pantry connects to the 3-car garage and includes a convenient 1/2 bath & two closets that offer plenty of storage. The 2-story foyer is flanked on the left by a large formal dining room with a bay window and easy access to the kitchen. To the right of the foyer are double French doors that open to a light-filled and carpeted formal living room with a gas fireplace with marble surrounding and hearth. A set of French doors lead to a bright family room with a two-sided, floor to ceiling gas fireplace and wet bar. Hardwood floor with inlaid carpet complete the family area that overlooks the gorgeous water and sunset views. French doors take you into a conveniently located office with a wall of built in oak bookcases, hardwood floor and double sliders that again provide a beautiful pond view. A centrally located guest powder room completes the first floor. The spacious carpeted second floor includes bedrooms and full baths. The sun-filled primary suite includes a comfortable bedroom and a second private room for reading and relaxing. With vaulted ceilings, a double-sided fireplace, and French doors leading to a Juliet porch overlooking the perennial garden, it is truly an oasis. The primary bath features a granite vanity, double sinks, soaking tub, and separate shower. A 12'x15' closet with custom built-ins provides space to satisfy a discerning clotheshorse. From the closet, there is access to a large storage area above the garage, perfect for storing bulky items. A hallway, with linen and cedar closets, leads to 3 bedrooms, each with a custom designed closet. The first bedroom offers pond views and an in-suite bathroom with granite vanity and tub shower. Across the hall, another bedroom features a vaulted ceiling and windowed dormer alcove. The third bedroom is large and bright. A skylighted hall bathroom with a granite vanity and oversized walk in shower completes the second floor. The lower level features a three-room suite that includes a family room, bedroom, and bathroom. Both the family room and bedroom open to a patio walkway and perennial garden with pond views. A wet bar and refrigerator make the family room a great entertaining spot, and an adjoining game room with a pool table adds to this level's appeal. The lower level bedroom's built-in bookcase and hutch provide storage and workspace. A walk in closet completes this private oasis. The lower level also includes a custom designed wine closet, exercise room, and two double door storage closets. Finally, this house provides a semi-finished room with built in shelves and workbench, access to a mechanical utility room featuring two Heil furnaces, two humidifiers, and two water softeners. The storage area opens to a paved walkway, allowing for accessible storage for large items that would typically clutter the garage. This amazing home has it all - spacious living space, architectural beauty, and water views - all within a lovely neighborhood surrounded by nature preserves and walking trails. Included, also, is an Invisible Fence System to keep your furry friend safe. Close to hospital, metra & shopping plus low taxes.
Location
State IL
County Lake
Community Lake, Water Rights, Curbs, Street Paved
Rooms
Basement Full, Walkout
Interior
Interior Features Vaulted/Cathedral Ceilings, Bar-Dry, Bar-Wet, Hardwood Floors, First Floor Laundry, Built-in Features, Walk-In Closet(s)
Heating Natural Gas, Forced Air
Cooling Central Air
Fireplaces Number 4
Fireplaces Type Double Sided, Wood Burning, Gas Log
Fireplace Y
Appliance Double Oven, Dishwasher, Refrigerator, Washer, Dryer, Stainless Steel Appliance(s), Cooktop
Laundry Sink
Exterior
Exterior Feature Deck, Patio, Porch Screened, Storms/Screens, Workshop
Parking Features Attached
Garage Spaces 3.0
View Y/N true
Roof Type Shake
Building
Lot Description Cul-De-Sac, Landscaped, Pond(s), Water Rights, Water View
Story 2 Stories
Foundation Concrete Perimeter
Sewer Septic-Private
Water Private Well
New Construction false
Schools
Elementary Schools North Barrington Elementary Scho
Middle Schools Barrington Middle School-Station
High Schools Barrington High School
School District 220, 220, 220
Others
HOA Fee Include Other
Ownership Fee Simple
Special Listing Condition None
Read Less Info
Want to know what your home might be worth? Contact us for a FREE valuation!

Our team is ready to help you sell your home for the highest possible price ASAP
© 2025 Listings courtesy of MRED as distributed by MLS GRID. All Rights Reserved.
Bought with Mary Jo Piumbroeck • @properties
"My job is to find and attract mastery-based agents to the office, protect the culture, and make sure everyone is happy! "






