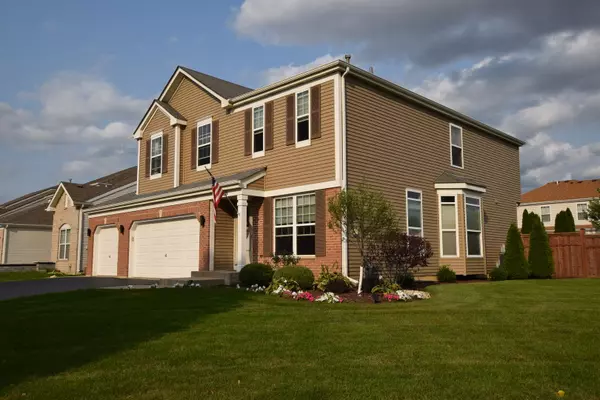$349,900
$349,900
For more information regarding the value of a property, please contact us for a free consultation.
4 Beds
2.5 Baths
3,695 SqFt
SOLD DATE : 11/24/2020
Key Details
Sold Price $349,900
Property Type Single Family Home
Sub Type Detached Single
Listing Status Sold
Purchase Type For Sale
Square Footage 3,695 sqft
Price per Sqft $94
Subdivision Wing Pointe
MLS Listing ID 10913818
Sold Date 11/24/20
Bedrooms 4
Full Baths 2
Half Baths 1
Year Built 2000
Annual Tax Amount $8,694
Tax Year 2019
Lot Size 10,868 Sqft
Lot Dimensions 71X120X91X104
Property Description
Welcome to 11900 Niagra Lane, A Spectacular 4 Bedroom Estate Home in the desirable Wing Pointe of Huntley Subdivision. Located within the highly sought-after Huntley School District 158. This home is one of the finest appointed homes in the area! Contractor owned, all the improvements and upgrades are professionally done, nothing has been overlooked. This Beautiful 4 Bedroom quality home has all the space and features you are looking for.... Completely remodeled from top to bottom with today's latest trends in decor and materials. The Enormous Kitchen is a cook's delight! Incredible design and function, abundant in elegant white "shaker style" cabinetry, granite countertops, designer hardware, glass tile backsplash, above and below cabinet lighting, high-end stainless-steel appliances, recessed can lighting, modern plumbing fixtures, crown molding.... absolutely exquisite! A design that is sure to please the most avid cooks! Gleaming gorgeous solid 3/4' hardwood flooring throughout the entire main level is just stunning! The 2-story family room is large, light, bright, airy and open, perfect for all your needs. There is a gas fireplace in the family room as well, behind the custom sliding "barn doors". This home also has a spacious formal living room and separate dining room for all your gatherings and entertaining needs. The master suite will knock your socks off... enormous in space with an open adjoining sitting room, cathedral ceiling, extra large walk-in closet and one of the most beautiful custom deluxe bath suites that you will find.... raised double bowl vanity, soaker tub, separate standalone shower, new custom stone and tile work, lighting, and fixtures. ALL of the additional bedrooms are more than generous in size, have recessed can lighting on dimmer switches and ceiling fans also on dimmer switches, sure to please everyone in the family. The second full bath has been remodeled and upgraded as well, the second floor is also real wood 3/8" flooring...everything has been improved here. Not only has the inside of the home been completely remodeled, the outside has been done too! You will enjoy the pool not only on warm summer days, but cooler ones too as the pool is heated. This corner lot yard is fabulous, well planned...a spacious deck off the sliding patio doors with a natural gas line for your grill leads to plenty of yard space (fully fenced) and nice concrete patio pool sunning area. The pool sits nicely to the side to allow for a large open yard still....in addition to a true 3 car heated garage, there is a shed tucked in behind the pool with dual access doors for all your pool toy storage and yard equipment. You need to see this layout, and will certainly appreciate the well throughout planning. The 3-car garage has just been freshly painted, all walls, ceiling and floor and enhanced with proper "shop" lighting. This home is one of the most upgraded homes in the Huntley Area, with professional decor, paint, designer lighting fixtures, recessed can lights through-out, raised colonist baseboard and trim package, 6 panel doors, brushed hardware, elegant flooring, iron and wood staircase railings, 1st floor laundry, ceiling fans, outdoor solar/motion walk way lighting, full basement with full bath plumbing rough in, maintenance free exterior, new concrete walk ways and patio; these are just some of the well thought-out fine features of this home. Washer/Dryer & Garage Refrigerator Included. You will look long and hard to find a home of this quality, size, features and amenities in this location!!! This home is sure to please the most fastidious buyers, stunning and spectacular, impeccable and "model like"....in one of Huntley's most desirable locations; close to I-90 access, parks, library, restaurants, shops, schools, fitness center, Down Town Huntley and so much more...nestled in a beautiful subdivision with bike and walking paths, ponds, and park. This is everything you have been looking for!
Location
State IL
County Mc Henry
Community Park, Lake, Curbs, Sidewalks, Street Lights, Street Paved
Rooms
Basement Full
Interior
Interior Features Vaulted/Cathedral Ceilings, Hardwood Floors, First Floor Laundry, Walk-In Closet(s), Open Floorplan, Special Millwork, Granite Counters, Separate Dining Room
Heating Natural Gas, Forced Air
Cooling Central Air
Fireplaces Number 1
Fireplaces Type Gas Starter
Fireplace Y
Appliance Range, Microwave, Dishwasher, High End Refrigerator, Washer, Dryer, Disposal, Stainless Steel Appliance(s), Range Hood
Laundry Gas Dryer Hookup
Exterior
Exterior Feature Deck, Patio, Porch, Above Ground Pool
Parking Features Attached
Garage Spaces 3.0
Pool above ground pool
View Y/N true
Roof Type Asphalt
Building
Lot Description Corner Lot, Fenced Yard
Story 2 Stories
Foundation Concrete Perimeter
Sewer Public Sewer
Water Public
New Construction false
Schools
High Schools Huntley High School
School District 158, 158, 158
Others
HOA Fee Include None
Ownership Fee Simple
Special Listing Condition None
Read Less Info
Want to know what your home might be worth? Contact us for a FREE valuation!

Our team is ready to help you sell your home for the highest possible price ASAP
© 2025 Listings courtesy of MRED as distributed by MLS GRID. All Rights Reserved.
Bought with Mark Minorczyk • Keller Williams Chicago-O'Hare
"My job is to find and attract mastery-based agents to the office, protect the culture, and make sure everyone is happy! "






