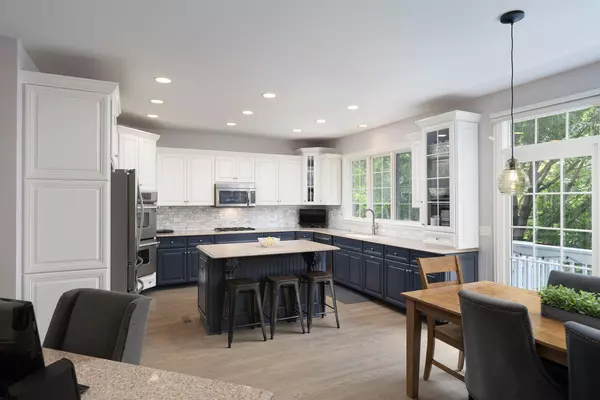$517,500
$549,900
5.9%For more information regarding the value of a property, please contact us for a free consultation.
4 Beds
3.5 Baths
3,703 SqFt
SOLD DATE : 01/28/2021
Key Details
Sold Price $517,500
Property Type Single Family Home
Sub Type Detached Single
Listing Status Sold
Purchase Type For Sale
Square Footage 3,703 sqft
Price per Sqft $139
Subdivision Stonebrook
MLS Listing ID 10847706
Sold Date 01/28/21
Bedrooms 4
Full Baths 3
Half Baths 1
HOA Fees $43/ann
Year Built 2001
Annual Tax Amount $14,034
Tax Year 2019
Lot Dimensions 86X206X75X166
Property Description
Original owner home built by one of the most premier builders in the Chicago area - James McNaughton Builders of Hinsdale. This gorgeous, move-in ready home has been lovingly cared for and updated by it's owners. Volume ceilings, full masonry fireplace, gorgeous trim detail, solid core 6-panel doors, beautiful updated kitchen with white & gray raised panel cabinetry, island, stone backsplash, stainless appliances, warm hardwood floors recently refinished, two first floor home offices, his and hers walk-in closets in the master, volume ceiling in the master bath, custom dual vanity, guest room with ensuite, jack-n-jill bath, 3-car tandem garage, beautiful wooded lot backing the Woodlands of Stonebridge and much more. 10 minutes to Metra, less than 5 minutes to 1-88. All in the outstanding Naperville 204 school district.
Location
State IL
County Du Page
Rooms
Basement Full
Interior
Interior Features Vaulted/Cathedral Ceilings, Hardwood Floors, Walk-In Closet(s), Bookcases, Ceiling - 9 Foot
Heating Natural Gas, Forced Air
Cooling Central Air
Fireplaces Number 1
Fireplaces Type Wood Burning
Fireplace Y
Appliance Double Oven, Microwave, Dishwasher, Refrigerator, Washer, Dryer, Disposal
Laundry Sink
Exterior
Exterior Feature Deck
Parking Features Attached
Garage Spaces 3.0
View Y/N true
Roof Type Asphalt
Building
Lot Description Landscaped, Wooded
Story 2 Stories
Foundation Concrete Perimeter
Sewer Public Sewer
Water Public
New Construction false
Schools
Elementary Schools Brooks Elementary School
Middle Schools Granger Middle School
High Schools Metea Valley High School
School District 204, 204, 204
Others
HOA Fee Include None
Ownership Fee Simple w/ HO Assn.
Special Listing Condition None
Read Less Info
Want to know what your home might be worth? Contact us for a FREE valuation!

Our team is ready to help you sell your home for the highest possible price ASAP
© 2025 Listings courtesy of MRED as distributed by MLS GRID. All Rights Reserved.
Bought with Anita Saggar • Best U.S. Realty
"My job is to find and attract mastery-based agents to the office, protect the culture, and make sure everyone is happy! "






