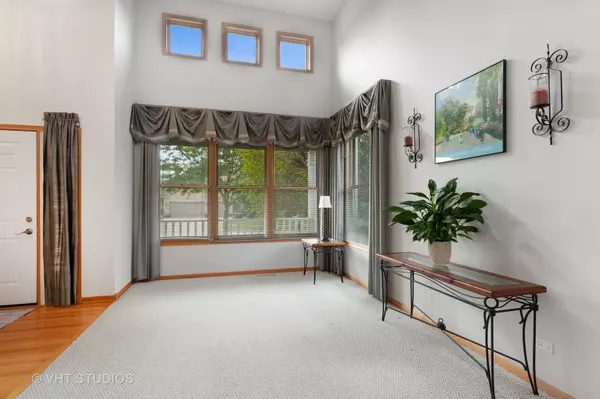$250,000
$255,000
2.0%For more information regarding the value of a property, please contact us for a free consultation.
3 Beds
2.5 Baths
1,962 SqFt
SOLD DATE : 10/23/2020
Key Details
Sold Price $250,000
Property Type Single Family Home
Sub Type Detached Single
Listing Status Sold
Purchase Type For Sale
Square Footage 1,962 sqft
Price per Sqft $127
Subdivision Woods Of Antioch
MLS Listing ID 10803037
Sold Date 10/23/20
Style Traditional
Bedrooms 3
Full Baths 2
Half Baths 1
HOA Fees $21/ann
Year Built 2000
Annual Tax Amount $8,978
Tax Year 2019
Lot Size 10,454 Sqft
Lot Dimensions 75X140
Property Description
Prepare to be impressed by this Woods of Antioch home! Open Concept Floor plan. Enter the two-story foyer to a sun-filled living room and dining room. Main level includes a beautiful eat-in kitchen with hardwood floors. Kitchen flows into the family room, highlighting a wood burning gas starting fireplace and skylights. Set up your favorite snacks or beverages on the buffet cabinets. Convenient main level laundry/mud room. Primary bedroom with high ceilings has huge walk-in closet and en-suite bath has a jacuzzi tub and separate shower. Two more ample sized bedrooms on the second level. There is a full unfinished basement waiting for your decorating ideas. Large maintenance free Trex deck and brick paver patio out the kitchen sliders. Enjoy the lovely unobstructed northern view. Expanded 3.5 car garage with endless storage. Enjoy charming Downtown Antioch which boasts over 100 unique shops and eateries. Come fall in love with this home and its community.
Location
State IL
County Lake
Community Curbs, Sidewalks, Street Lights, Street Paved
Rooms
Basement Full
Interior
Interior Features Vaulted/Cathedral Ceilings, Skylight(s), Hardwood Floors, First Floor Laundry
Heating Natural Gas, Forced Air
Cooling Central Air
Fireplaces Number 1
Fireplaces Type Gas Starter
Fireplace Y
Appliance Range, Microwave, Dishwasher, Refrigerator, Disposal
Laundry Gas Dryer Hookup
Exterior
Exterior Feature Deck, Patio, Porch
Parking Features Attached
Garage Spaces 3.0
View Y/N true
Roof Type Asphalt
Building
Lot Description Common Grounds
Story 2 Stories
Foundation Concrete Perimeter
Sewer Public Sewer
Water Public
New Construction false
Schools
Elementary Schools W C Petty Elementary School
Middle Schools Antioch Upper Grade School
High Schools Antioch Community High School
School District 34, 34, 117
Others
HOA Fee Include None
Ownership Fee Simple w/ HO Assn.
Special Listing Condition None
Read Less Info
Want to know what your home might be worth? Contact us for a FREE valuation!

Our team is ready to help you sell your home for the highest possible price ASAP
© 2025 Listings courtesy of MRED as distributed by MLS GRID. All Rights Reserved.
Bought with Naomi Campbell • Coldwell Banker Realty
"My job is to find and attract mastery-based agents to the office, protect the culture, and make sure everyone is happy! "






