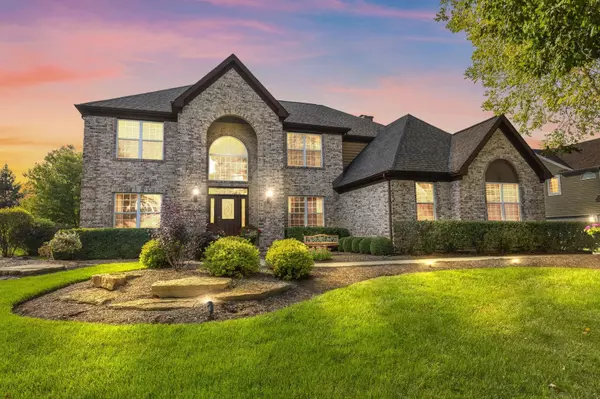$484,500
$484,500
For more information regarding the value of a property, please contact us for a free consultation.
4 Beds
4 Baths
5,557 SqFt
SOLD DATE : 12/01/2020
Key Details
Sold Price $484,500
Property Type Single Family Home
Sub Type Detached Single
Listing Status Sold
Purchase Type For Sale
Square Footage 5,557 sqft
Price per Sqft $87
Subdivision Boulder Ridge Estates
MLS Listing ID 10882221
Sold Date 12/01/20
Style Colonial,Traditional
Bedrooms 4
Full Baths 4
HOA Fees $49/ann
Year Built 1999
Annual Tax Amount $14,367
Tax Year 2019
Lot Size 9,191 Sqft
Lot Dimensions 100X92X223X206
Property Description
Look no further! Wonderful opportunity in the exclusive gated community of Boulder Ridge. This custom 2 story "Plantation" model with private resort like backyard boasts almost 5,600 sq ft of finished living space. With every attention to detail attended to, this fabulously updated and meticulously maintained home will impress the fussiest of buyers. Whether you are raising a family or just like to entertain, this home has it all! Open floor plan, 2 story great room, dual staircases, 2 fireplaces, beautiful hardwood floors, crown molding, gourmet chef's kitchen with custom cabinetry, island and counters and all the bells & whistles you could possibly want. 1st floor executive office, 4 season heated Florida room surrounded by walls of windows, hardwood floor, vaulted ceilings & skylights. Luxury master suite with his-n-her walk in closet & remodeled master bath. Custom lower level with 2nd family room, fully applianced bar, game room , exercise area, & full bath. Brick paver patio compliments serene private backyard. 3+ car side load garage. Professionally landscaped & hardscaped. Newer flooring, light fixtures, painting, updated kitchen, bathroom, garage doors, roof, custom window treatments throughout... So much has been updated, home is spotless and shows like a model. In ground sprinkler system & security, Membership to country club is optional and not required. Complimentary trial membership with management approval, if interested.
Location
State IL
County Mc Henry
Community Clubhouse, Park, Pool, Tennis Court(S), Curbs, Gated
Rooms
Basement Full
Interior
Interior Features Vaulted/Cathedral Ceilings, Skylight(s), Bar-Wet, First Floor Bedroom, First Floor Laundry, First Floor Full Bath
Heating Natural Gas, Forced Air, Sep Heating Systems - 2+, Zoned
Cooling Central Air, Zoned
Fireplaces Number 2
Fireplaces Type Wood Burning, Attached Fireplace Doors/Screen, Gas Log, Gas Starter, Includes Accessories
Fireplace Y
Appliance Range, Microwave, Dishwasher, Refrigerator, Disposal
Laundry Sink
Exterior
Exterior Feature Brick Paver Patio, Storms/Screens
Parking Features Attached
Garage Spaces 3.0
View Y/N true
Roof Type Asphalt
Building
Lot Description Landscaped, Mature Trees
Story 2 Stories
Foundation Concrete Perimeter
Sewer Public Sewer
Water Public
New Construction false
Schools
Elementary Schools Glacier Ridge Elementary School
Middle Schools Richard F Bernotas Middle School
High Schools Crystal Lake South High School
School District 47, 47, 155
Others
HOA Fee Include Insurance,Security
Ownership Fee Simple w/ HO Assn.
Special Listing Condition None
Read Less Info
Want to know what your home might be worth? Contact us for a FREE valuation!

Our team is ready to help you sell your home for the highest possible price ASAP
© 2025 Listings courtesy of MRED as distributed by MLS GRID. All Rights Reserved.
Bought with Maria Ruiz • Brokerocity Inc
"My job is to find and attract mastery-based agents to the office, protect the culture, and make sure everyone is happy! "






