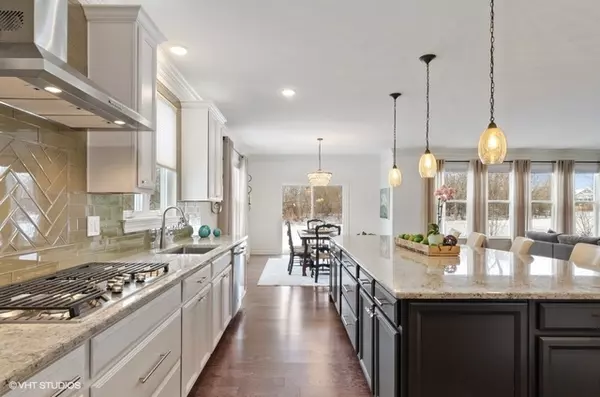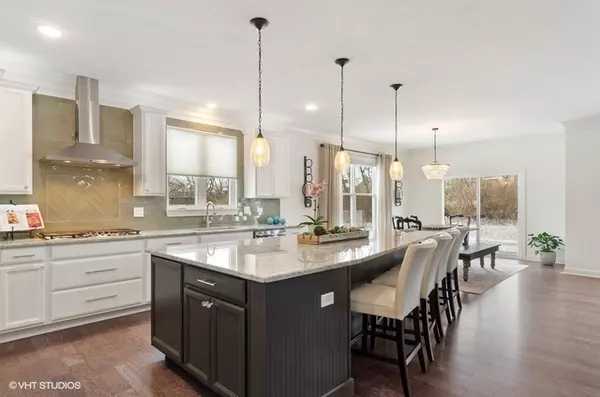$550,000
$599,000
8.2%For more information regarding the value of a property, please contact us for a free consultation.
5 Beds
3 Baths
3,797 SqFt
SOLD DATE : 11/30/2020
Key Details
Sold Price $550,000
Property Type Single Family Home
Sub Type Detached Single
Listing Status Sold
Purchase Type For Sale
Square Footage 3,797 sqft
Price per Sqft $144
Subdivision Countryside Meadows
MLS Listing ID 10878897
Sold Date 11/30/20
Bedrooms 5
Full Baths 3
HOA Fees $91/ann
Year Built 2019
Annual Tax Amount $14,904
Tax Year 2019
Lot Size 0.998 Acres
Lot Dimensions 256X294X62X313
Property Description
Custom new construction without the wait! New in 2019; rare 5-bed with 3 baths and 3-car garage on a full acre in Countryside Meadows. Upgrades totaling nearly $100K include ideally designed paver patio with fountain, professional landscaping, custom millwork, custom closet systems, and plantation shutters; plus high style finishes and fixtures, top quality hardwood floors, oak stairs, and bright, open chef's kitchen with huge island (seats 4!) and butler's pantry. Luxurious master suite features sitting area/office plus his-and-hers vanities and walk-in closets, free-standing tub and huge walk-in shower. Overall 3700 sq.ft. perfect and ready now for your family, includes main floor bed and bath for in-law living or home office. Full unfinished basement ready for your home theater and additional living area ideas. Check out the virtual tour and ask for the 3D walk-through.
Location
State IL
County Lake
Rooms
Basement Full
Interior
Interior Features Hardwood Floors, First Floor Bedroom, In-Law Arrangement, Second Floor Laundry, First Floor Full Bath, Walk-In Closet(s)
Heating Natural Gas
Cooling Central Air, Zoned
Fireplaces Number 1
Fireplaces Type Gas Log
Fireplace Y
Appliance Double Oven, Microwave, Dishwasher, Disposal, Stainless Steel Appliance(s)
Laundry Sink
Exterior
Exterior Feature Porch
Parking Features Attached
Garage Spaces 3.0
View Y/N true
Roof Type Asphalt
Building
Story 2 Stories
Foundation Concrete Perimeter
Sewer Public Sewer
Water Public
New Construction false
Schools
Elementary Schools Fremont Elementary School
Middle Schools Fremont Middle School
High Schools Mundelein Cons High School
School District 79, 79, 120
Others
HOA Fee Include Other
Ownership Fee Simple w/ HO Assn.
Special Listing Condition Home Warranty
Read Less Info
Want to know what your home might be worth? Contact us for a FREE valuation!

Our team is ready to help you sell your home for the highest possible price ASAP
© 2025 Listings courtesy of MRED as distributed by MLS GRID. All Rights Reserved.
Bought with Nathan Freeborn • Redfin Corporation
"My job is to find and attract mastery-based agents to the office, protect the culture, and make sure everyone is happy! "






