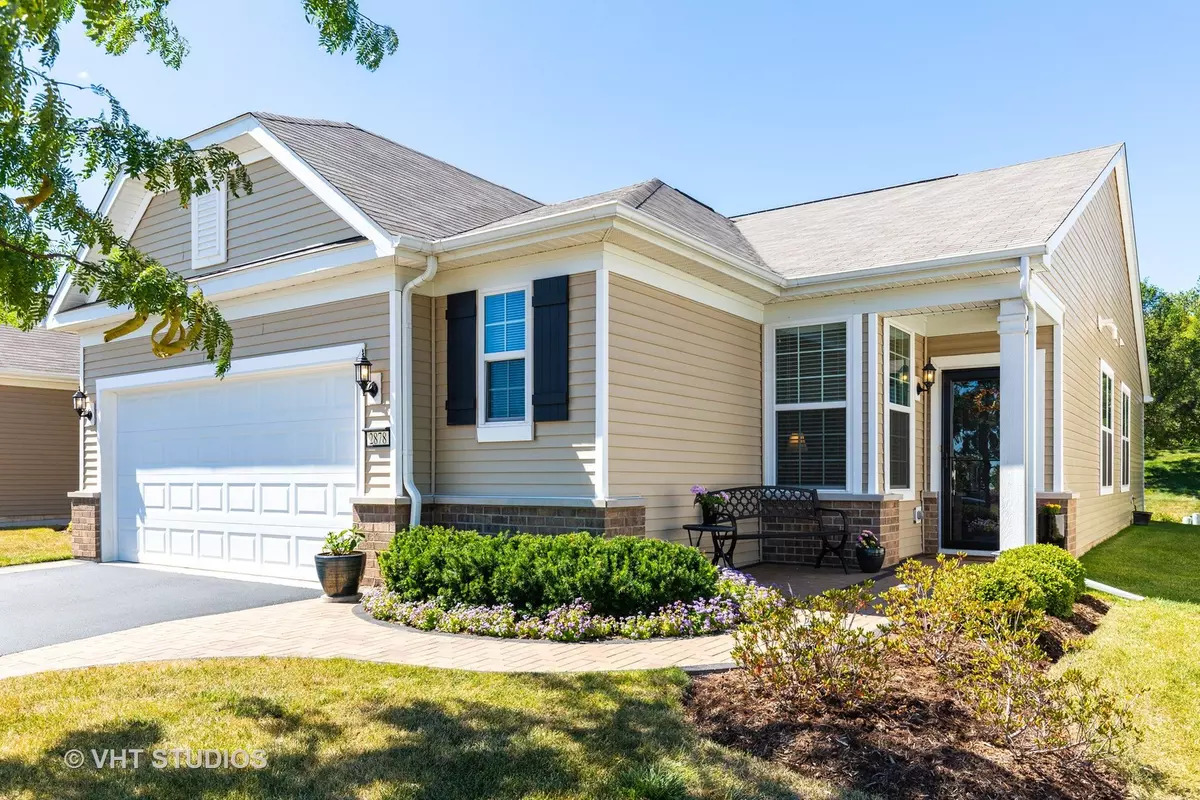$269,500
$272,500
1.1%For more information regarding the value of a property, please contact us for a free consultation.
2 Beds
2 Baths
1,500 SqFt
SOLD DATE : 10/28/2020
Key Details
Sold Price $269,500
Property Type Single Family Home
Sub Type Detached Single
Listing Status Sold
Purchase Type For Sale
Square Footage 1,500 sqft
Price per Sqft $179
Subdivision Edgewater By Del Webb
MLS Listing ID 10848655
Sold Date 10/28/20
Style Ranch
Bedrooms 2
Full Baths 2
HOA Fees $218/mo
Year Built 2014
Annual Tax Amount $4,766
Tax Year 2019
Lot Size 5,096 Sqft
Lot Dimensions 45X112
Property Description
Beautiful 6 yr. New popular "Passport" on Premium BERM lot location with No Homes Behind! New Armstrong luxury vinyl planking flooring in main living space 2 yrs. old; new carpeting in Bdrms 2 yrs; New stove and hood; white kitchen cabinets & knobs; patio pavers plus wall and also front pavers down driveway; vinyl trellis added to patio for privacy; custom blinds; garage painted and this model has extra storage space for workbench, golf cart, etc; extra landscaping added. Edgewater is an Active Adult community and 1 person residing in home must be at least 55. Edgewater cuts the lawn and shovels and plows snow after 2". Creekside Lodge has an indoor and outdoor pool, fitness center, billiard room, library and computer room, and many activities.( The Lodge is in Phase 4 of reopening.
Location
State IL
County Kane
Community Clubhouse, Pool, Tennis Court(S), Gated, Sidewalks
Rooms
Basement None
Interior
Interior Features First Floor Bedroom, First Floor Laundry, First Floor Full Bath, Walk-In Closet(s), Ceiling - 9 Foot, Open Floorplan, Some Carpeting, Dining Combo
Heating Natural Gas, Forced Air
Cooling Central Air
Fireplace N
Appliance Range, Microwave, Dishwasher, Refrigerator, Washer, Dryer, Disposal
Laundry In Unit
Exterior
Exterior Feature Brick Paver Patio
Parking Features Attached
Garage Spaces 2.0
View Y/N true
Building
Lot Description Landscaped, Backs to Open Grnd
Story 1 Story
Sewer Public Sewer
Water Public
New Construction false
Schools
School District 46, 46, 46
Others
HOA Fee Include Security,Clubhouse,Pool,Lawn Care,Snow Removal
Ownership Fee Simple w/ HO Assn.
Special Listing Condition None
Read Less Info
Want to know what your home might be worth? Contact us for a FREE valuation!

Our team is ready to help you sell your home for the highest possible price ASAP
© 2025 Listings courtesy of MRED as distributed by MLS GRID. All Rights Reserved.
Bought with Priscilla Lorenzin-Tomei • 55 Places, LLC
"My job is to find and attract mastery-based agents to the office, protect the culture, and make sure everyone is happy! "






