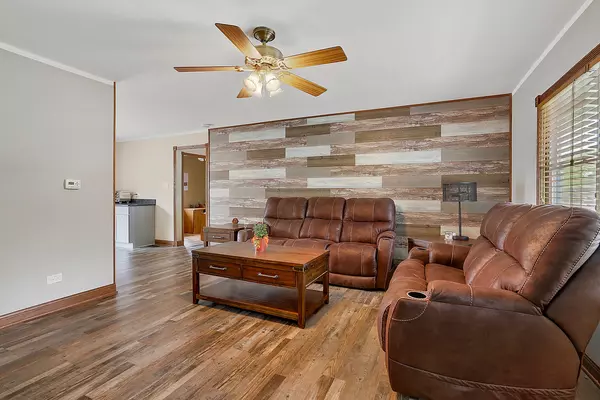$230,000
$229,900
For more information regarding the value of a property, please contact us for a free consultation.
3 Beds
1.5 Baths
1,352 SqFt
SOLD DATE : 10/23/2020
Key Details
Sold Price $230,000
Property Type Single Family Home
Sub Type Detached Single
Listing Status Sold
Purchase Type For Sale
Square Footage 1,352 sqft
Price per Sqft $170
Subdivision Arbury Hills
MLS Listing ID 10855530
Sold Date 10/23/20
Style Ranch
Bedrooms 3
Full Baths 1
Half Baths 1
Year Built 1971
Annual Tax Amount $5,665
Tax Year 2019
Lot Size 9,583 Sqft
Lot Dimensions 116.1X90.4X112.5X64.9
Property Description
Wonderfully updated ranch home inside and out with beautiful curb appeal in the Arbury Hills subdivision. This home features a new brick paver front patio and concrete driveway with a great outdoor front entertainment, including a brick firepit. Step into this charming home with newly painted walls, new solid wood doors, updated vinyl flooring throughout the main rooms, and hardwood laminate flooring in all 3 bedrooms. Off the living room, there is a room that can be used as a bonus space; family room, game room, future bedroom, make it your own. A separate room dedicated to office space is always a bonus, too! The kitchen features brand new gray cabinets with granite countertops, backsplash, and stainless steel appliances. From the kitchen walk out into your backyard that boasts a large oversized 30x11 wooden deck that leads to a detached large and deep 2 car garage with a bar area and more storage in the back of the garage! The nice sized detached shed has plenty of room for storage as well. Owners have maintained this property and updated the inside and out of it! This home also has a new roof, insulation, updated electrical, solid wood doors, trim, furnace, a/c, windows, gutters, siding, and hot water heater. Practically a new home and just waiting for you to move in! Come see this charming well-maintained home and make it your own!!
Location
State IL
County Will
Community Sidewalks, Street Lights, Street Paved
Rooms
Basement None
Interior
Interior Features Wood Laminate Floors, First Floor Bedroom, First Floor Laundry, First Floor Full Bath, Drapes/Blinds, Granite Counters
Heating Natural Gas, Forced Air
Cooling Central Air
Fireplace Y
Appliance Range, Microwave, Refrigerator, Washer, Dryer, Stainless Steel Appliance(s)
Exterior
Exterior Feature Deck, Porch
Parking Features Detached
Garage Spaces 2.0
View Y/N true
Roof Type Asphalt
Building
Story 1 Story
Foundation Concrete Perimeter
Sewer Public Sewer
Water Public
New Construction false
Schools
High Schools Lincoln-Way East High School
School District 161, 161, 210
Others
HOA Fee Include None
Ownership Fee Simple
Special Listing Condition None
Read Less Info
Want to know what your home might be worth? Contact us for a FREE valuation!

Our team is ready to help you sell your home for the highest possible price ASAP
© 2025 Listings courtesy of MRED as distributed by MLS GRID. All Rights Reserved.
Bought with Henry Luna • Second City Homes and Rentals
"My job is to find and attract mastery-based agents to the office, protect the culture, and make sure everyone is happy! "






