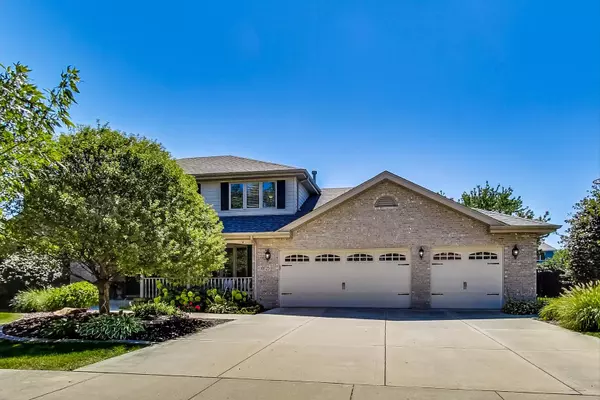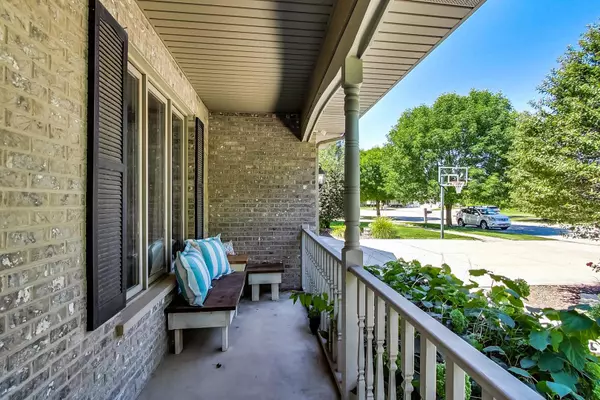$435,000
$435,000
For more information regarding the value of a property, please contact us for a free consultation.
4 Beds
3.5 Baths
3,473 SqFt
SOLD DATE : 10/02/2020
Key Details
Sold Price $435,000
Property Type Single Family Home
Sub Type Detached Single
Listing Status Sold
Purchase Type For Sale
Square Footage 3,473 sqft
Price per Sqft $125
Subdivision Barrington Square
MLS Listing ID 10829938
Sold Date 10/02/20
Bedrooms 4
Full Baths 3
Half Baths 1
Year Built 1998
Annual Tax Amount $8,284
Tax Year 2018
Lot Size 0.300 Acres
Lot Dimensions 105X119
Property Description
An absolutely stunning 4-5 bedroom, 3.1 bath meticulously designed and updated home in Mokena's highly desired Barrington Square. The warm and inviting gourmet kitchen features a large granite island with its own sink/disposal, high end cabinets and SS appliances with a roomy breakfast area. The cozy family and living rooms are separated by custom barn doors with gorgeous, newly added hardwood floors. The home has been freshly painted in neutral colors with white trim throughout. Large windows offer tons of natural light. The huge master bedroom retreat features a tray ceiling and a large walk in closet. Master bath includes a double vanity, separate shower, jetted tub and sky light. All bedrooms are very spacious with ample closet space. The massive finished basement is perfect for entertaining! Large rec room, game area, full bathroom and a flex room for possible 5th bedrooms/exercise room or a playroom. Large storage area and a potential 2nd kitchen for related living. Pella patio door leads to a back yard paradise! Relax under the gorgeous pergola and enjoy the beautifully landscaped yard. Additional features include a large main level office with built in shelving, central vacuum, newer washer/dryer, spotless 3 car garage with huge overhead attic storage, sprinkler system, shed and a brand NEW tear off roof. Excellent schools and a premier cul-de-sac location. Winners of Mokena's 'Lifetime Home Beautification Award'!
Location
State IL
County Will
Rooms
Basement Full
Interior
Interior Features Skylight(s), Wood Laminate Floors, First Floor Laundry, Walk-In Closet(s)
Heating Natural Gas
Cooling Central Air
Fireplaces Number 1
Fireplaces Type Wood Burning
Fireplace Y
Appliance Double Oven, Microwave, Dishwasher, Refrigerator, Washer, Dryer, Disposal, Stainless Steel Appliance(s), Built-In Oven
Laundry In Unit, Sink
Exterior
Parking Features Attached
Garage Spaces 3.0
View Y/N true
Roof Type Asphalt
Building
Story 2 Stories
Foundation Concrete Perimeter
Sewer Public Sewer
Water Lake Michigan
New Construction false
Schools
School District 159, 159, 210
Others
HOA Fee Include None
Ownership Fee Simple
Special Listing Condition None
Read Less Info
Want to know what your home might be worth? Contact us for a FREE valuation!

Our team is ready to help you sell your home for the highest possible price ASAP
© 2025 Listings courtesy of MRED as distributed by MLS GRID. All Rights Reserved.
Bought with Sherry Vansyckle • RE/MAX 10 in the Park
"My job is to find and attract mastery-based agents to the office, protect the culture, and make sure everyone is happy! "






