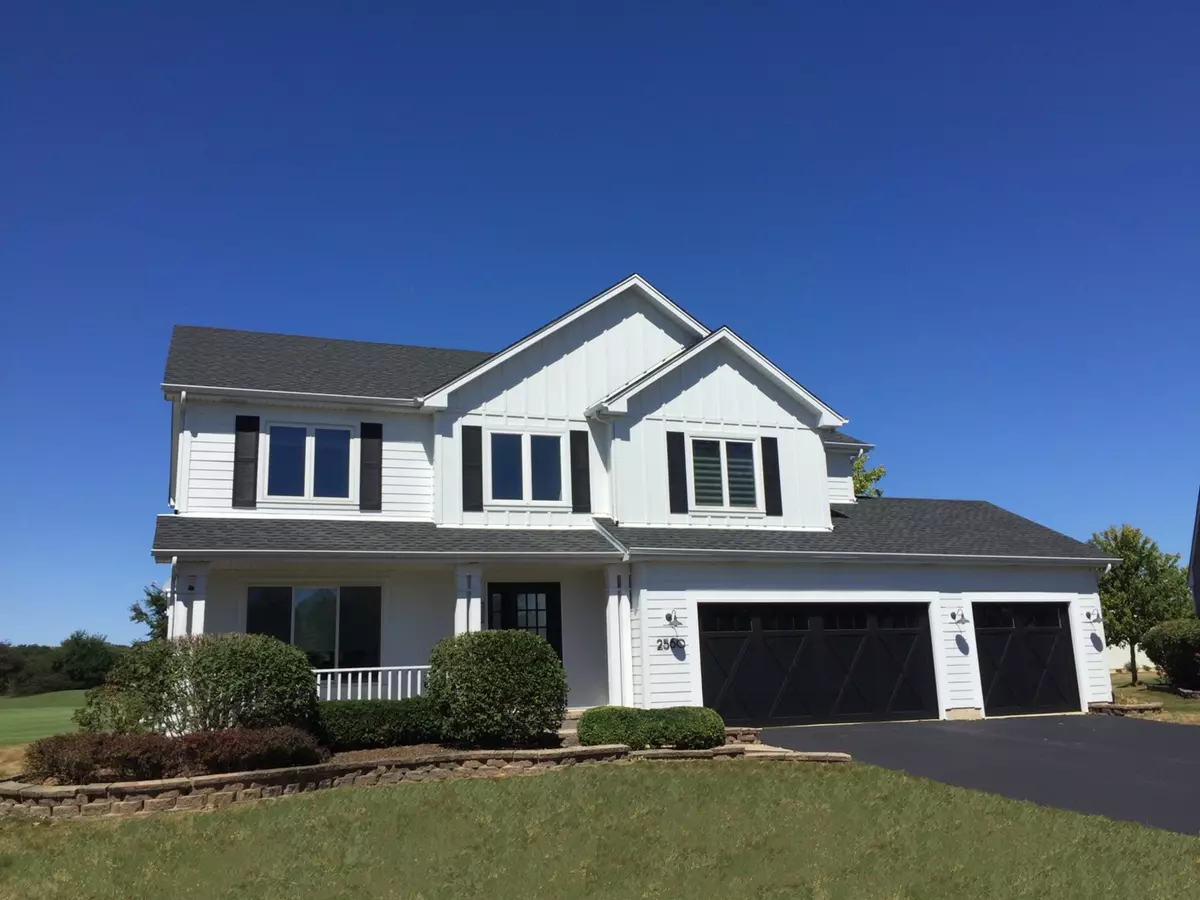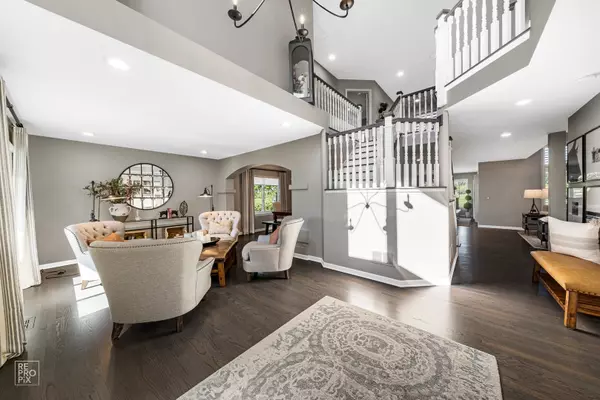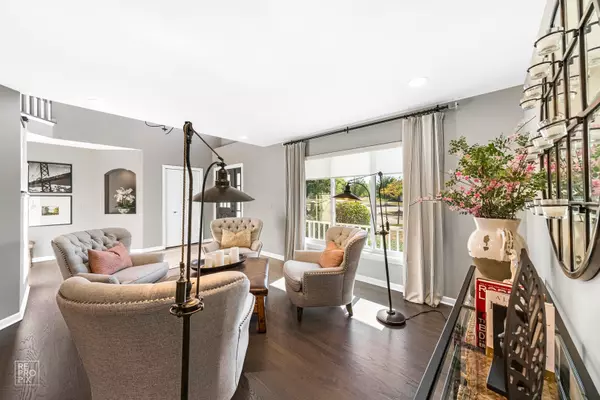$370,000
$365,000
1.4%For more information regarding the value of a property, please contact us for a free consultation.
3 Beds
2.5 Baths
2,586 SqFt
SOLD DATE : 10/30/2020
Key Details
Sold Price $370,000
Property Type Single Family Home
Sub Type Detached Single
Listing Status Sold
Purchase Type For Sale
Square Footage 2,586 sqft
Price per Sqft $143
Subdivision Orchard Valley
MLS Listing ID 10850824
Sold Date 10/30/20
Bedrooms 3
Full Baths 2
Half Baths 1
HOA Fees $10/ann
Year Built 2001
Annual Tax Amount $8,441
Tax Year 2019
Lot Size 0.400 Acres
Lot Dimensions 44X120X139X40X161
Property Description
Stunning sunset and water views on the 14th hole of the award winning Orchard Valley Golf Course can be yours! This custom built beauty on a premium lot just underwent a professionally designed makeover inside and out! All new since 2018: Hardie siding, custom garage doors, custom entry door and sidelights, Restoration Hardware exterior light fixtures! Refinished hardwood floors, new stairway treads, new custom balusters and railing! New custom island with quartz counter top! Professionally painted kitchen cabinets, granite counters, and all new hardware! New SS kitchen appliances 2020, Kitchen Aid double oven gas range with lower true convection oven and 5 burner cooktop (professional center burner 16,000 BTU), Bosch DW! Expanded kitchen dining area fits harvest table for a crowd! Dramatic two-story family room with new mantle! All new powder room! Three bedrooms up and large loft(could be 4th bedroom). Master with wood faced cathedral ceiling and two walk-in closets! Newer master bath with large soaking tub, dual sink vanity and large walk-in shower! Entire interior has new designer light fixtures! Recessed lighting added on both floors! Professionally painted walls, trim and solid six-panel doors with new hardware! Full unfinished basement! Roof tear off and new HVAC in 2015! 5 minutes to I88, 13 minutes to Metra! Shopping, medical, Gilman Trail, Blackberry Farm minutes away! Better than new!
Location
State IL
County Kane
Community Park, Curbs, Sidewalks, Street Lights, Street Paved
Rooms
Basement Full
Interior
Interior Features Vaulted/Cathedral Ceilings, Hardwood Floors, First Floor Laundry, Walk-In Closet(s)
Heating Natural Gas, Forced Air
Cooling Central Air
Fireplaces Number 1
Fireplaces Type Wood Burning, Gas Log
Fireplace Y
Appliance Double Oven, Range, Microwave, Dishwasher, Refrigerator, Washer, Dryer, Disposal, Stainless Steel Appliance(s), Gas Cooktop, Range Hood
Laundry Gas Dryer Hookup, Sink
Exterior
Exterior Feature Patio, Porch, Brick Paver Patio
Parking Features Attached
Garage Spaces 3.0
View Y/N true
Roof Type Asphalt
Building
Lot Description Cul-De-Sac, Golf Course Lot, Water View, Backs to Public GRND, Pie Shaped Lot, Views
Story 2 Stories
Foundation Concrete Perimeter
Sewer Public Sewer
Water Public
New Construction false
Schools
School District 129, 129, 129
Others
HOA Fee Include Other
Ownership Fee Simple
Special Listing Condition None
Read Less Info
Want to know what your home might be worth? Contact us for a FREE valuation!

Our team is ready to help you sell your home for the highest possible price ASAP
© 2025 Listings courtesy of MRED as distributed by MLS GRID. All Rights Reserved.
Bought with Carol Shroka • CS Real Estate
"My job is to find and attract mastery-based agents to the office, protect the culture, and make sure everyone is happy! "






