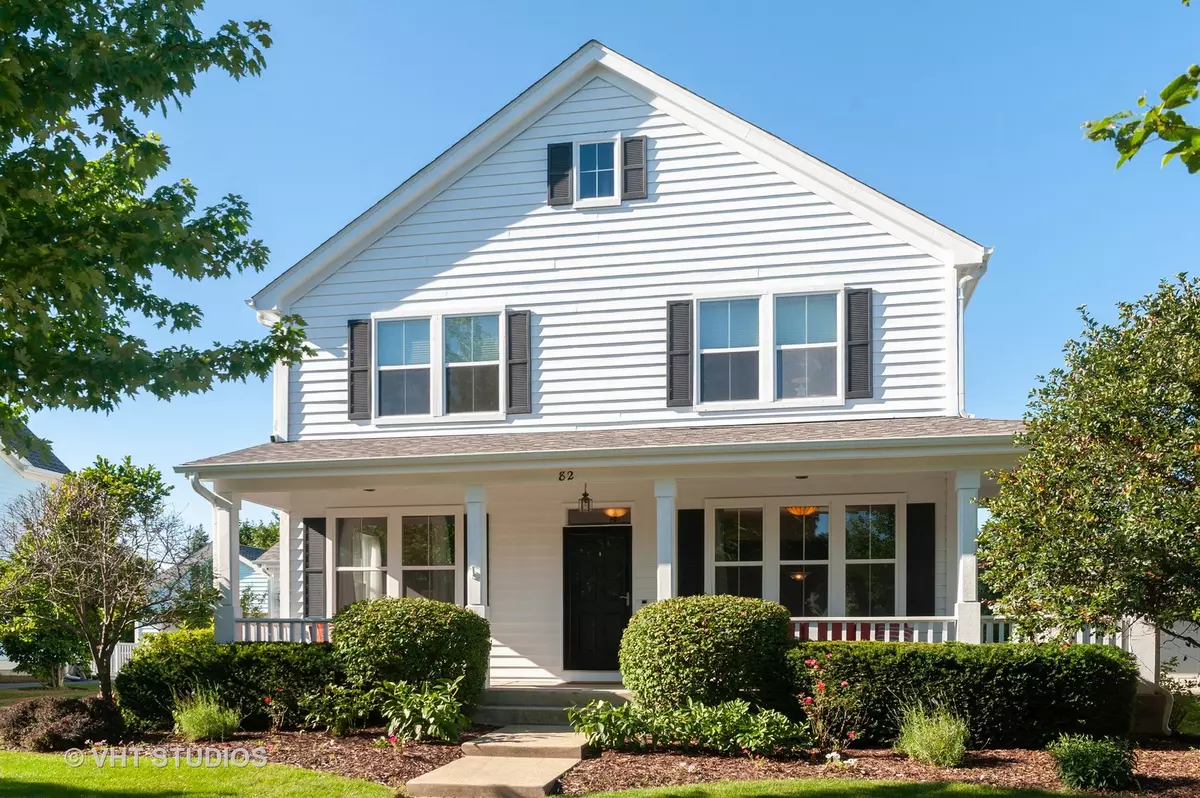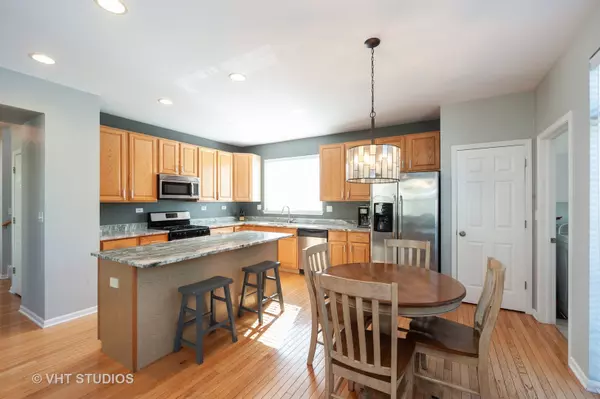$478,000
$489,000
2.2%For more information regarding the value of a property, please contact us for a free consultation.
4 Beds
2.5 Baths
3,000 SqFt
SOLD DATE : 10/23/2020
Key Details
Sold Price $478,000
Property Type Single Family Home
Sub Type Detached Single
Listing Status Sold
Purchase Type For Sale
Square Footage 3,000 sqft
Price per Sqft $159
Subdivision Centennial Crossing
MLS Listing ID 10825521
Sold Date 10/23/20
Style Colonial
Bedrooms 4
Full Baths 2
Half Baths 1
HOA Fees $53/qua
Year Built 1998
Annual Tax Amount $15,753
Tax Year 2019
Lot Size 8,276 Sqft
Lot Dimensions 65X124X65X124
Property Description
Get ready to fall in love with this beautiful, spacious, updated home in highly sought-after Centennial Crossing in Vernon Hills! This gorgeous 4 bedroom, 2.5 bath home is one of few homes in the neighborhood with a highly-desirable attached garage. There are WAY too many updates to list including newer high-efficiency furnace and air conditioner, newer roof, newer gutters, freshly painted interior and exterior, newer window treatments, plus much more! Hardwood floors throughout much of the home is yet another added feature for the lucky buyer to enjoy. Large living room/dining room with lots of natural light. French doors lead to spacious first floor office/den which is ideal for remote learning or your home office. Gourmet, recently updated kitchen features center island with bar stools, gorgeous granite counters, stainless steel appliances, new stainless steel sink, and large pantry...WOW! Expansive family room is open to the kitchen in this terrific floorplan. Oversized laundry room/ mud room features new ceramic tile floor, built in cabinets and new custom mudroom cubbies for added convenience when entering through the attached garage. Huge primary bedroom suite with custom walk-in-closet. Luxurious primary bath boasts dual vanity with granite countertops, large soaker tub with separate glass shower, ceramic tile floor, and separate water closet. The three other spacious bedrooms share an updated bathroom with an extended double vanity. The huge basement is currently used for storage but has endless possibilities with your own finishing touches. Professionally landscaped backyard has mature privacy hedges, large patio plus lovely and practical white picket fence. The cozy wrap-around front porch gives another great space to relax and enjoy the outdoors. Ideal location in lovely neighborhood near parks, biking paths, commuter train, restaurants, Lifetime Fitness, Hawthorn Mall, and much more. Award-winning schools including Hawthorn Elementary and Vernon Hills HS. Better hurry...gems like this home that are priced to sell won't last long!!
Location
State IL
County Lake
Community Park, Curbs, Sidewalks, Street Lights, Street Paved
Rooms
Basement Full
Interior
Interior Features Hardwood Floors, First Floor Laundry, Built-in Features, Walk-In Closet(s)
Heating Natural Gas, Forced Air
Cooling Central Air
Fireplace Y
Appliance Range, Microwave, Dishwasher, Refrigerator, Washer, Dryer, Disposal, Stainless Steel Appliance(s)
Laundry In Unit
Exterior
Exterior Feature Patio, Porch, Storms/Screens
Parking Features Attached
Garage Spaces 2.0
View Y/N true
Roof Type Asphalt
Building
Lot Description Cul-De-Sac, Fenced Yard, Landscaped
Story 2 Stories
Foundation Concrete Perimeter
Sewer Public Sewer
Water Public
New Construction false
Schools
Elementary Schools Hawthorn Elementary School (Sout
Middle Schools Hawthorn Middle School South
High Schools Vernon Hills High School
School District 73, 73, 128
Others
HOA Fee Include Other
Ownership Fee Simple w/ HO Assn.
Special Listing Condition None
Read Less Info
Want to know what your home might be worth? Contact us for a FREE valuation!

Our team is ready to help you sell your home for the highest possible price ASAP
© 2025 Listings courtesy of MRED as distributed by MLS GRID. All Rights Reserved.
Bought with Leslie McDonnell • RE/MAX Suburban
"My job is to find and attract mastery-based agents to the office, protect the culture, and make sure everyone is happy! "






